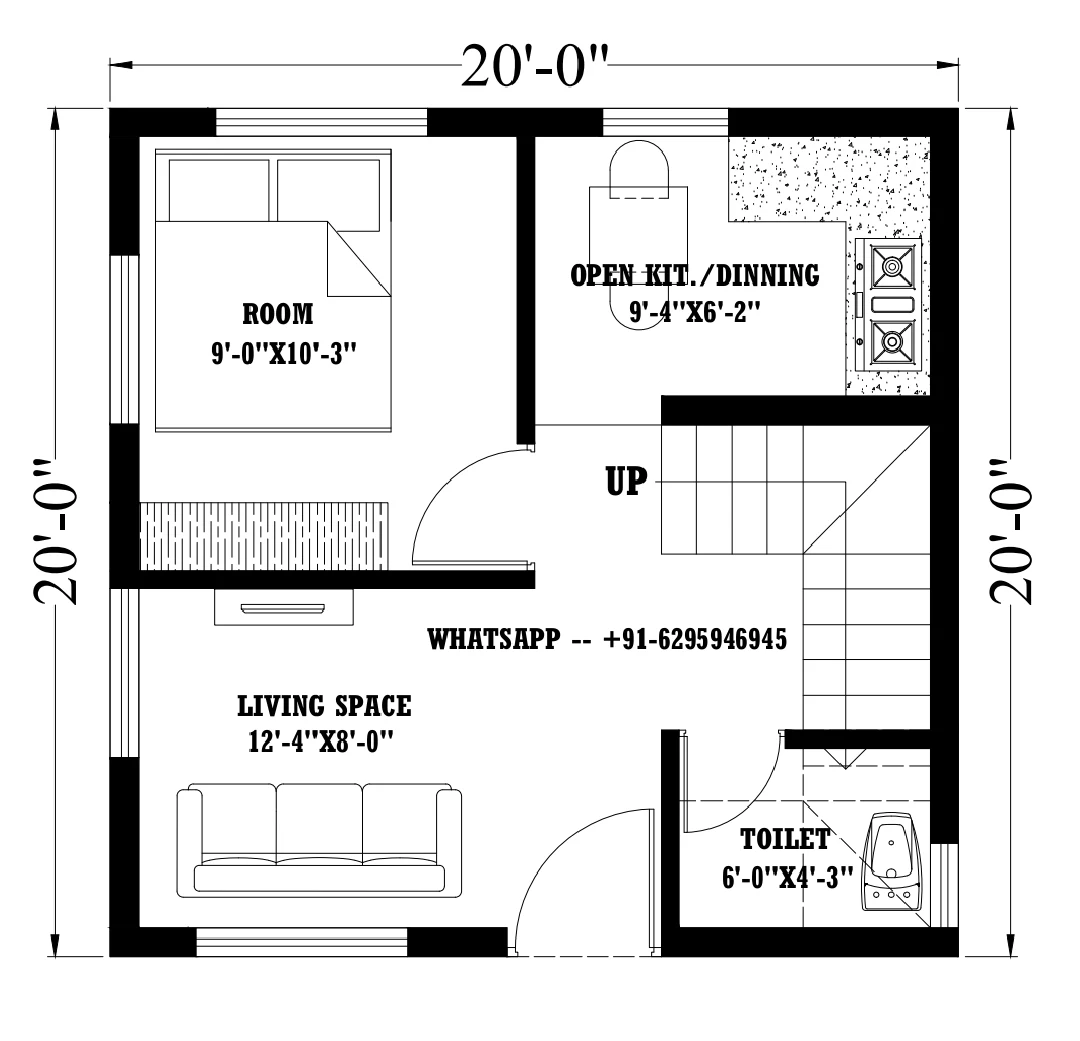20x20 House Plan | 400 Sqft Duplex Design
Need a smart 20x20 house plan for your 400 sqft plot? This compact duplex design offers a modern layout with a cozy bedroom, open kitchen with dining, and a cleverly placed toilet under the staircase, perfect for small families or rentals.
House Plan Overview
| Feature | Details |
|---|---|
| Total Area | 400 sqft (20x20) |
| Configuration | 1 Bedroom, Living Area, Open Kitchen with Dining, Toilet (under stairs), |
| Type | Duplex (Ground Floor Plan) |
| Toilets | 1 |
| Staircase | Comfortable and space-efficient |
| Best For | Couples, small families, rental units |
The first floor can be customized with:
- Additional bedrooms or a multi purpose room
- A small balcony or terrace for ventilation and light
20x20 House Plan | 400 Sqft Duplex Design
Why Choose This 20x20 Duplex Plan?
✔ Efficient Use of Limited Space: Every square foot is optimized
✔ Open Layout: Enhances the feeling of space and airflow
✔ Smart Design: Toilet under stairs, open kitchen-dining combo
✔ Duplex Potential: Expandable first floor adds long term value
💗 Explore more:
- 20x20 House plan 2 Bedroom | Small 2bhk House Plan
- 15x40 ft 2 Bedroom House Plan | 600sqft 2bhk House plan
This 400 sqft duplex plan proves that small plots can still host big dreams with the right design.
Want us to design your dream home at an affordable cost? Simply click on the WhatsApp icon at the bottom right corner. We would be happy to help bring your vision to life!



Comments
Post a Comment