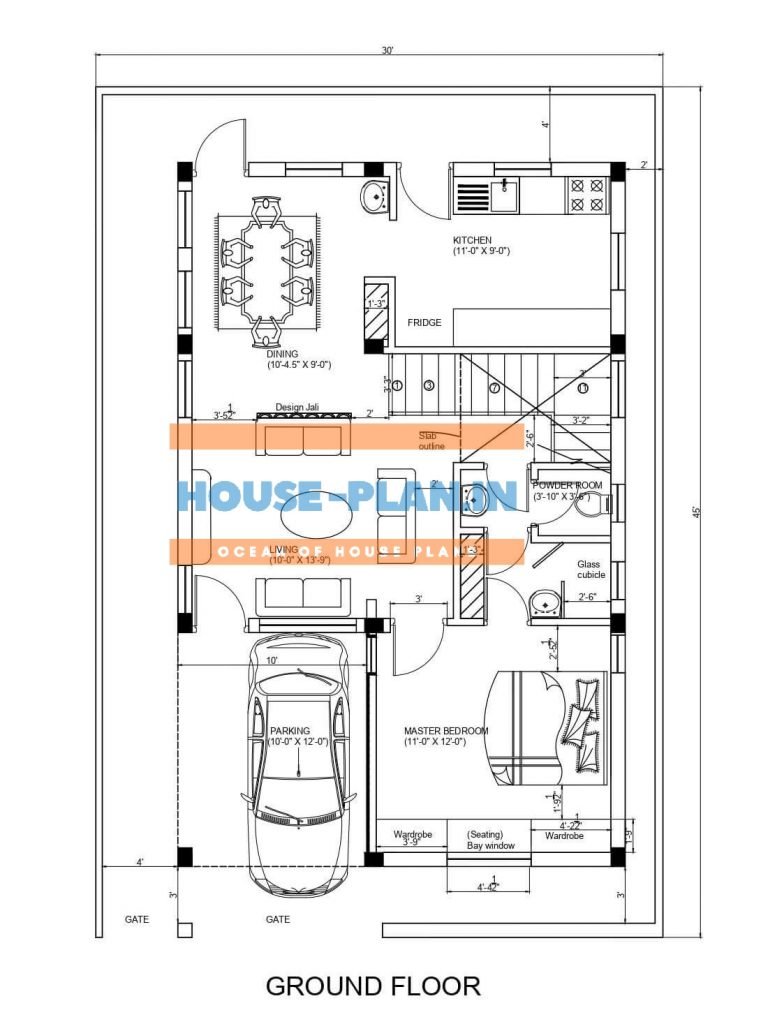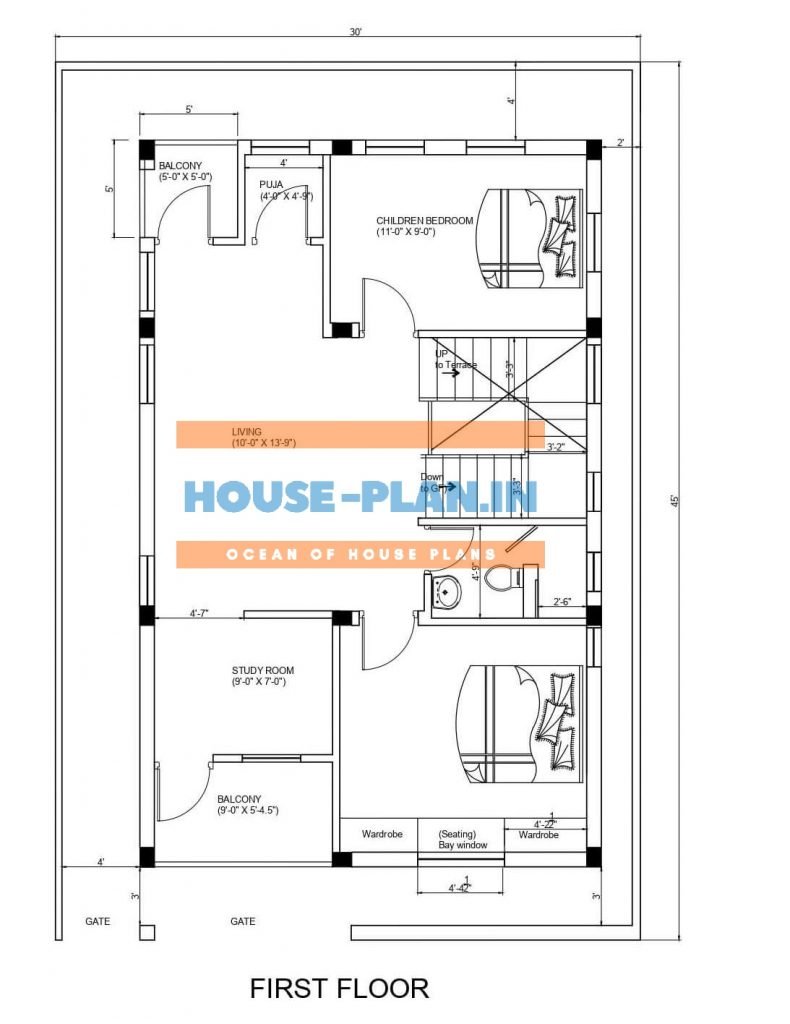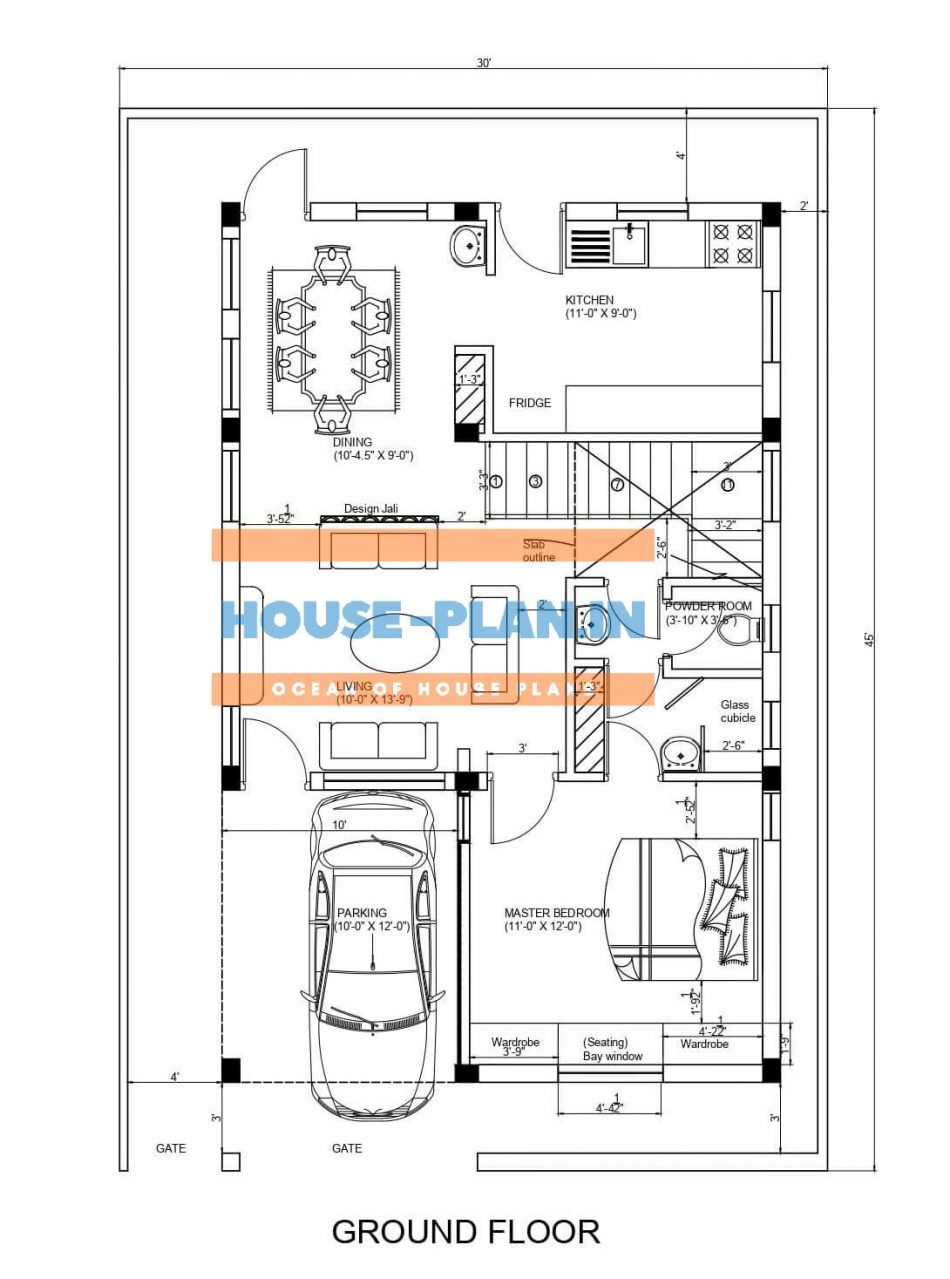30×45 house plan ground floor

30×45 house plan with double story, car parking, living and dining room, kitchen and master bedroom, one toilet perfect house plan
30×45 house plan
30×45 house plan first-floor plan

30×45 house plan with pooja room, child bedroom and one bedroom, study room and balcony section, latest house plan




