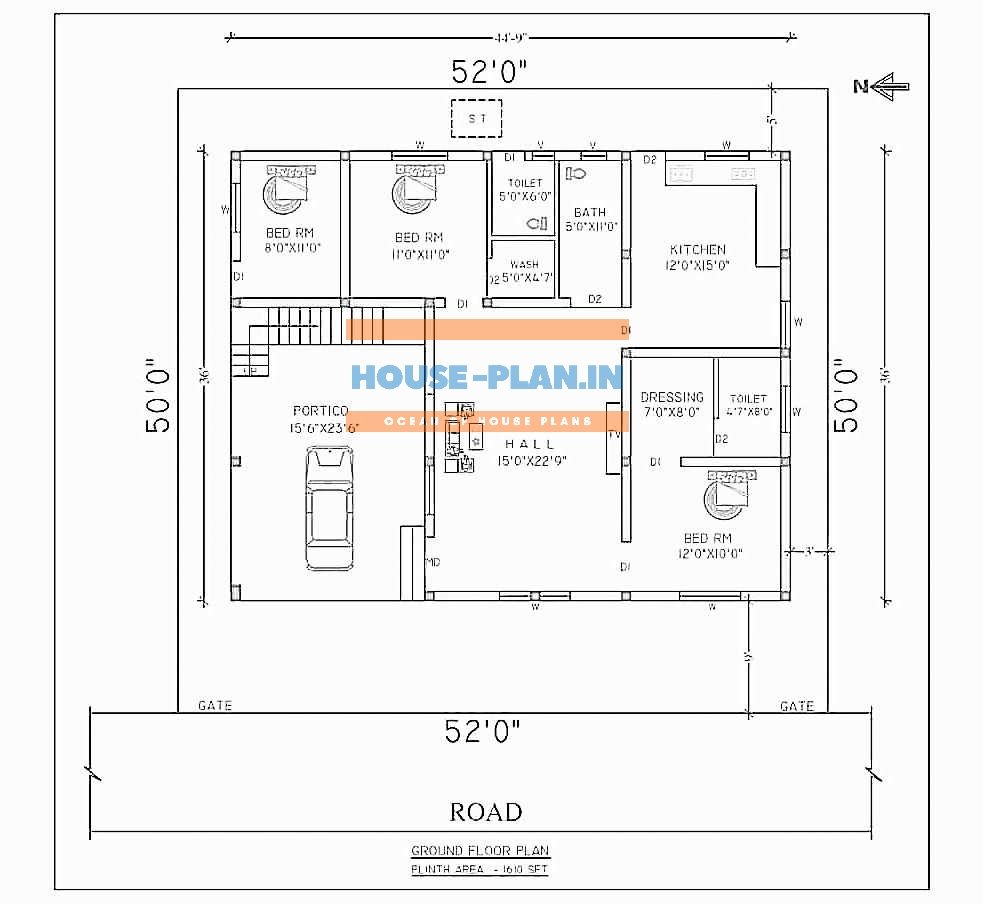3bhk house plan ground floor

3bhk house plan ground floor with portico, living hall,3 bedrooms, and attached toilet, kitchen,2 side gate 52*50 ft house plan

3bhk house plan ground floor with portico, living hall,3 bedrooms, and attached toilet, kitchen,2 side gate 52*50 ft house plan