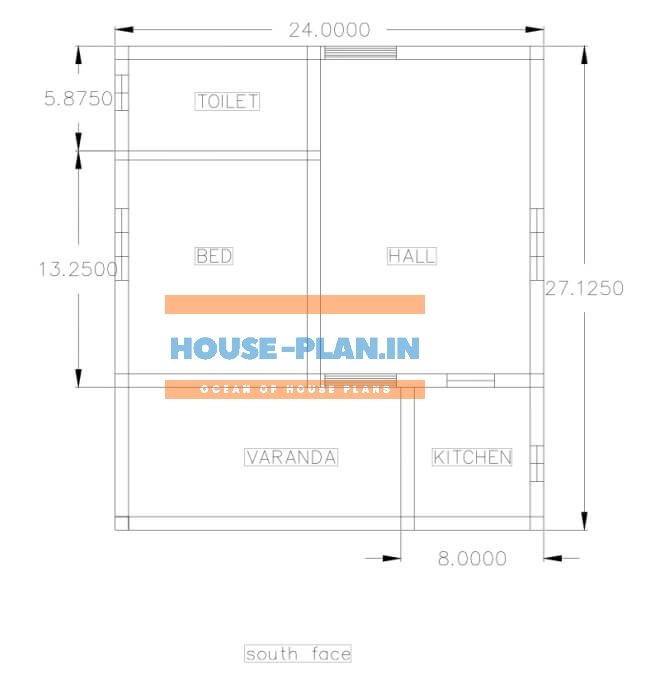floor plan of house 24×27 ground floor

floor plan of house 24×27 with lift, Varanda, kitchen, living hall, bedroom, toilet
the latest simple style of house plan


floor plan of house 24×27 with lift, Varanda, kitchen, living hall, bedroom, toilet
the latest simple style of house plan