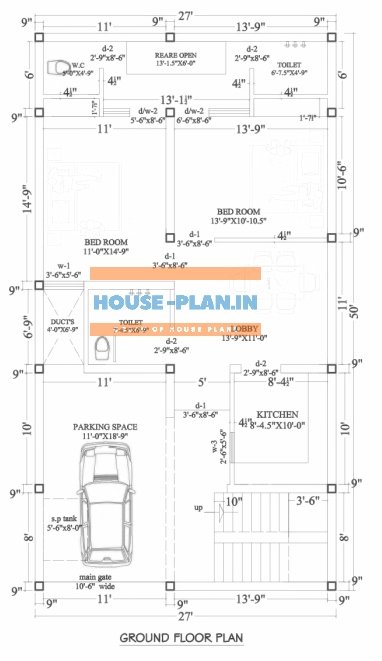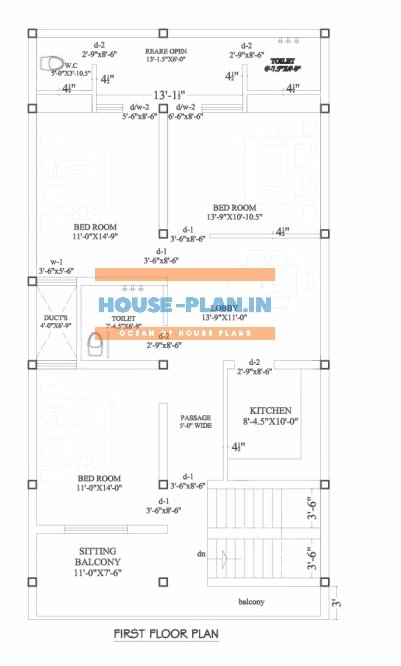house plan 27×44 ground floor

house plan 27×44 size ground floor with parking, 2 bedrooms attached toilet, kitchen, lobby with attached toilet
the latest modern style of house plan
house plan 27×44 first floor

house plan 27×44 first floor 3 bedrooms with attached 2 toilet, kitchen, lobby with attached toilet and sitting balcony
Article Tags:
23*44 home plan · 23*44 plan · 27*44 house plan · 27×44 house plan · house plan · house plan 27*50 · house plan 27*60



