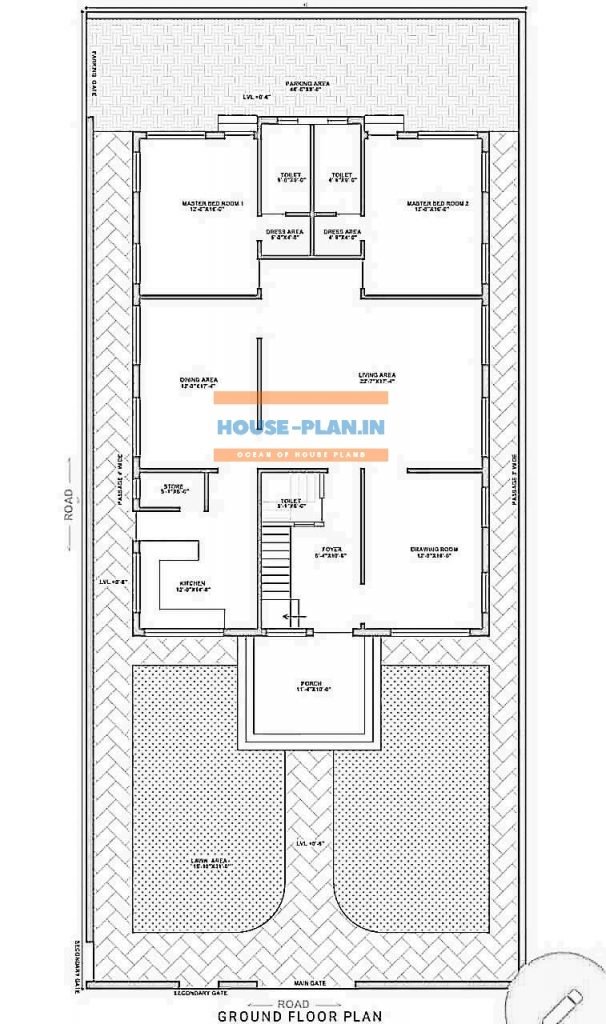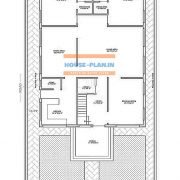house plan India ground floor

house plan india with lawn area , porch, drawing room, living area, dining hall, 2 master bedroom, two attached toilet, dressing area, and kitchen, storeroom, common toilet, and parking area house plan
Article Tags:
1200 sq ft house plans india · 30x40 house plan · 40*40 house · 40x60 house plan in hindi · 40x60 house plans · best house plan · house · house design · house plan · house plans · house plans india 40 x 60 · indian house plan · low budget house plan · modern house plan · small house plans · vastu house plan · west facing house plan



