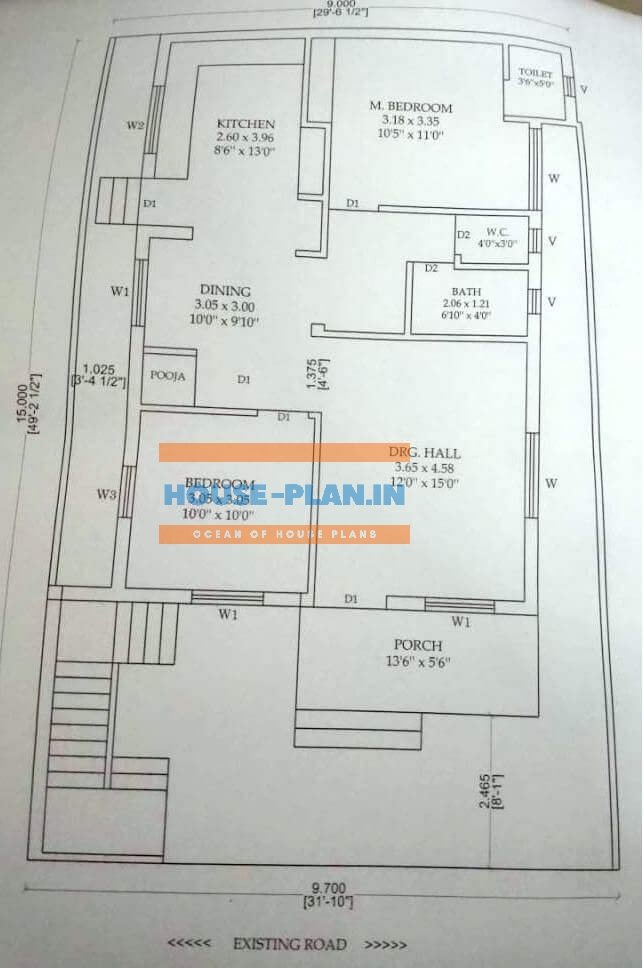single floor house plan 31×49

single floor house plan 31×49 with porch, one master bedroom attached toilet, one bedroom, kitchen, drawing hall, one common toilet dining area, pooja room
the latest simple style of house plan


single floor house plan 31×49 with porch, one master bedroom attached toilet, one bedroom, kitchen, drawing hall, one common toilet dining area, pooja room
the latest simple style of house plan