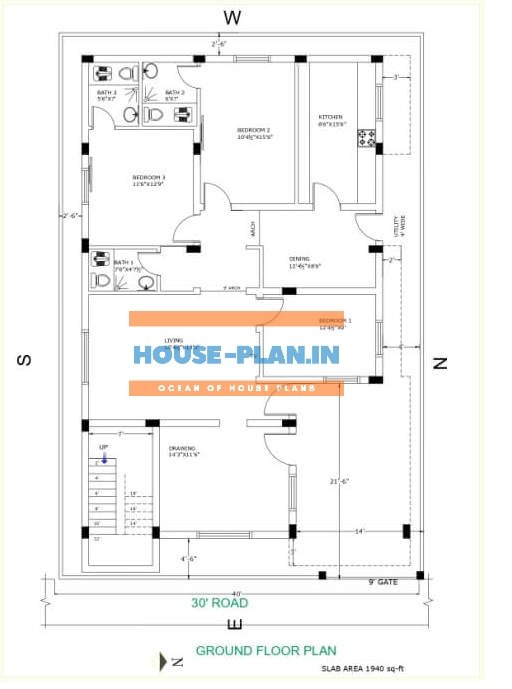south facing house plan 40×65 ground floor

south facing house plan 40×65 ground floor with parking, drawing room, living hall,3 bedrooms attached 2 toilets, kitchen
the latest modern style of house plan
south facing house plan 40×65 first floor

south facing house plan 40×65 first floor with 5 bedrooms, 2 kitchen, 2 living hall ,
Article Tags:
40*60 house plan south facing · south face plot house plan · south facing house plan 40×65 · south facing house plans 40 x 60Article Categories:
house plan · 5 bhk house plan · duplex house plan · small house plan · south facing house plan


