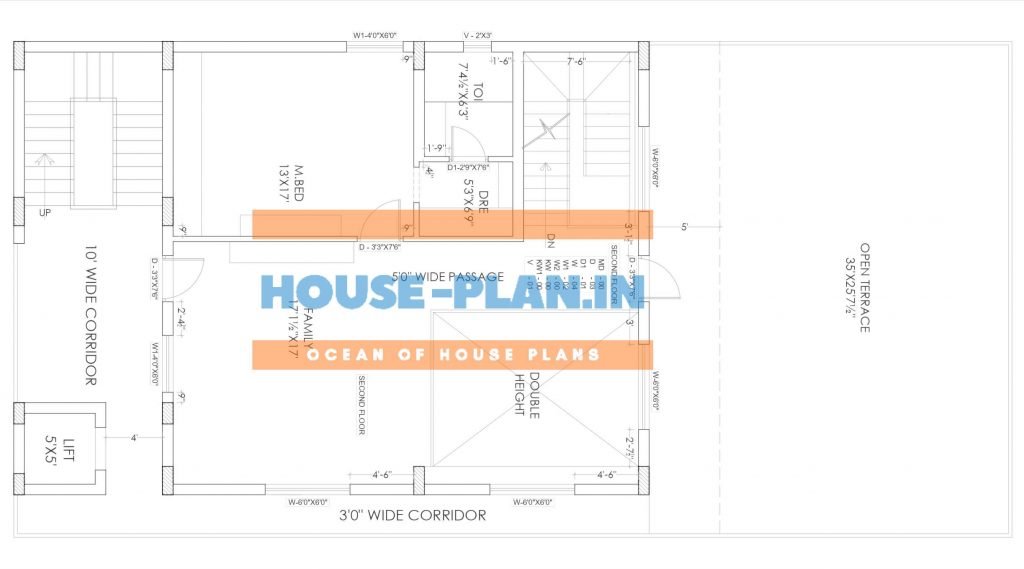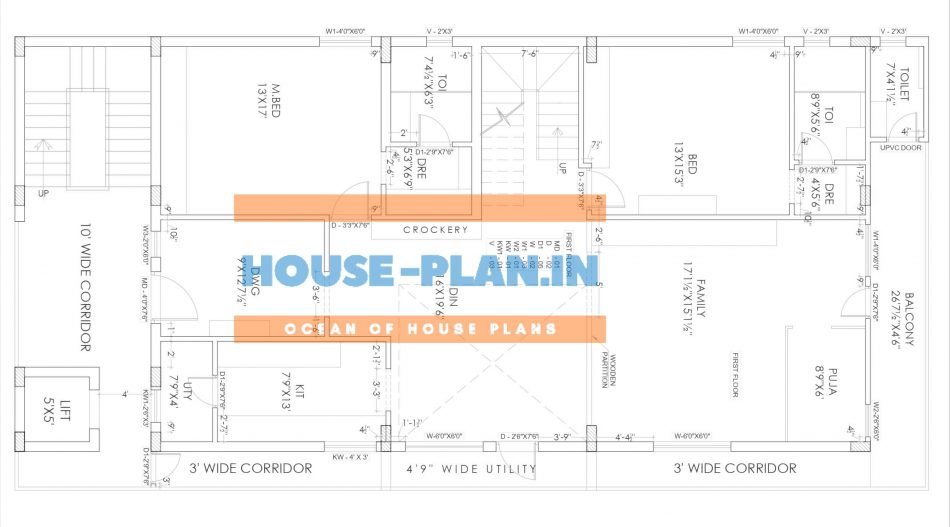south facing house plan samples ground floor
south facing house plan samples ground floor only parking
south facing house plan samples first floor

south facing house plan samples first floor with lift, master bedroom attached toilet, drawing room, kitchen, dining area, living family hall, 1 bedroom attached toilet, pooja room, and balcony
the latest morden style of house plan
south facing house plan samples second floor

south facing house plan samples second floor with lift, living hall, master bedroom attached toilet, and open terrace




