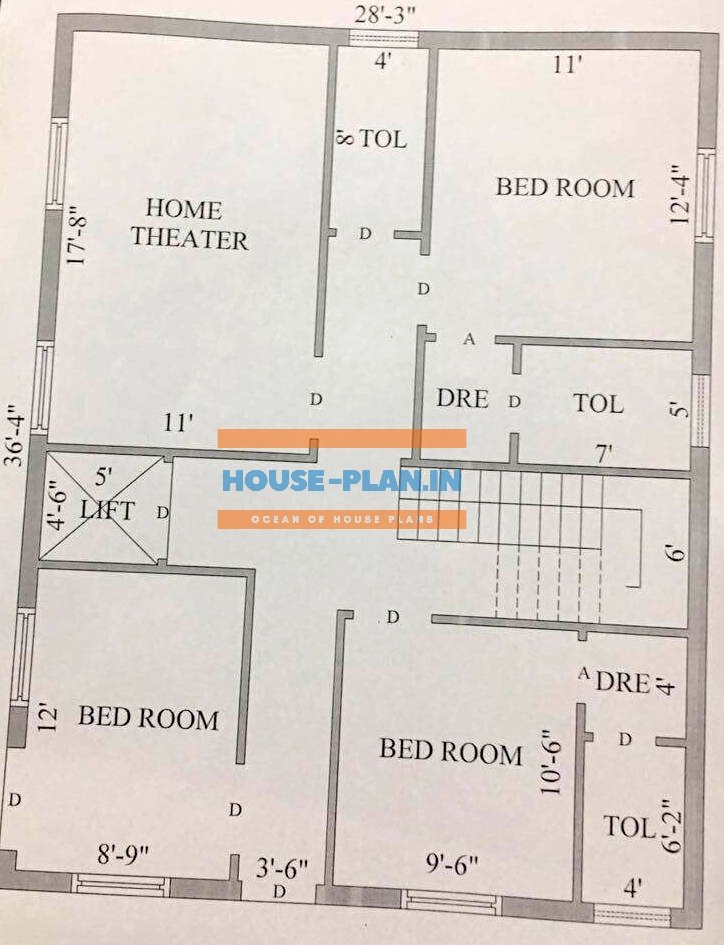2 floor house plan ground floor

1000 square feet house plan with living hall, dining room, one-bedroom, and , kitchen, 3 toilet , lift 28*36 ft house plan
1000 square feet house plan
1000 square feet house plan first floor

1000 square feet house plan with 3 bedrooom, lift section, and two bedroom , latset house plan




