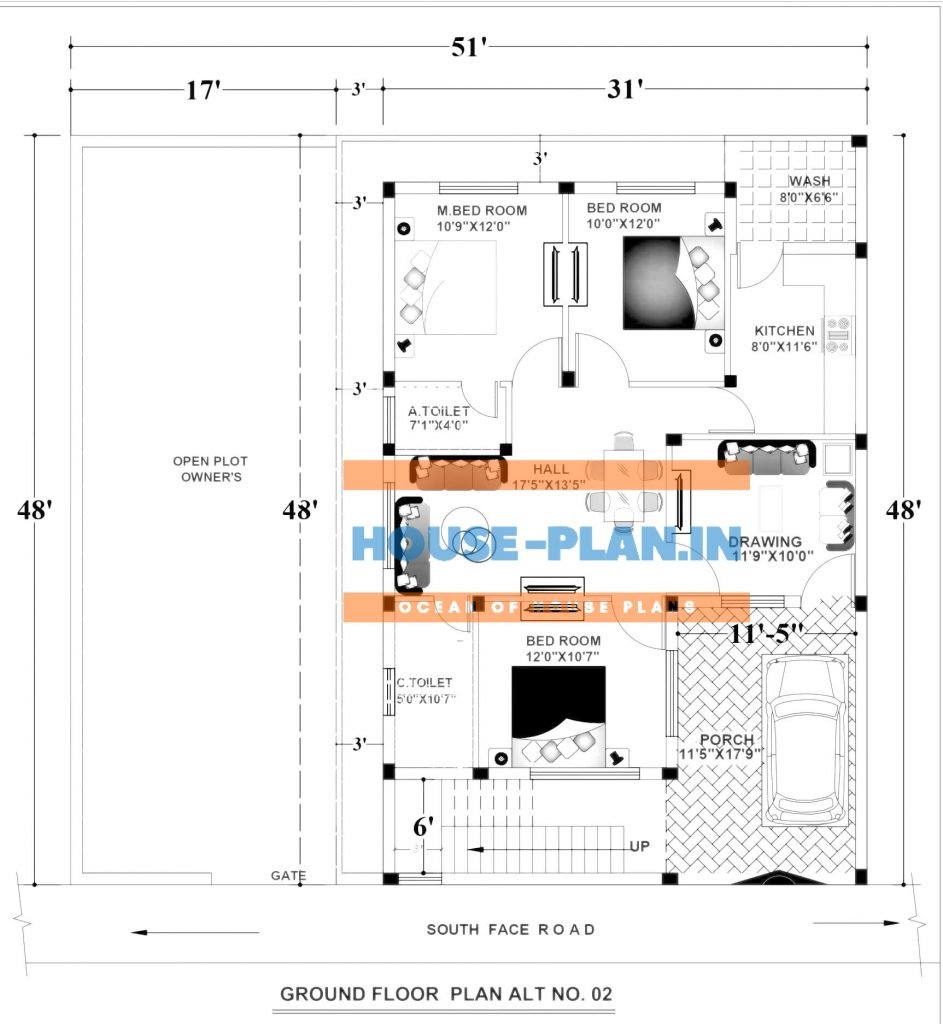three bedroom house plan

three bedroom house plan with porch, living hall, kitchen and drawing room, 1attached toilet, and open space only ground floor house plan 51*48 ft
the latest simple style of house plan
Article Tags:
three bedroom bungalow house plan · three bedroom duplex house plan · three bedroom home plan · three bedroom house plan 3d · three bedroom house plan and design · three bedroom house plan east facing · three bedroom house plan images · three bedroom house plan in india · three bedroom house plan kerala style · three bedroom house plans with photos



