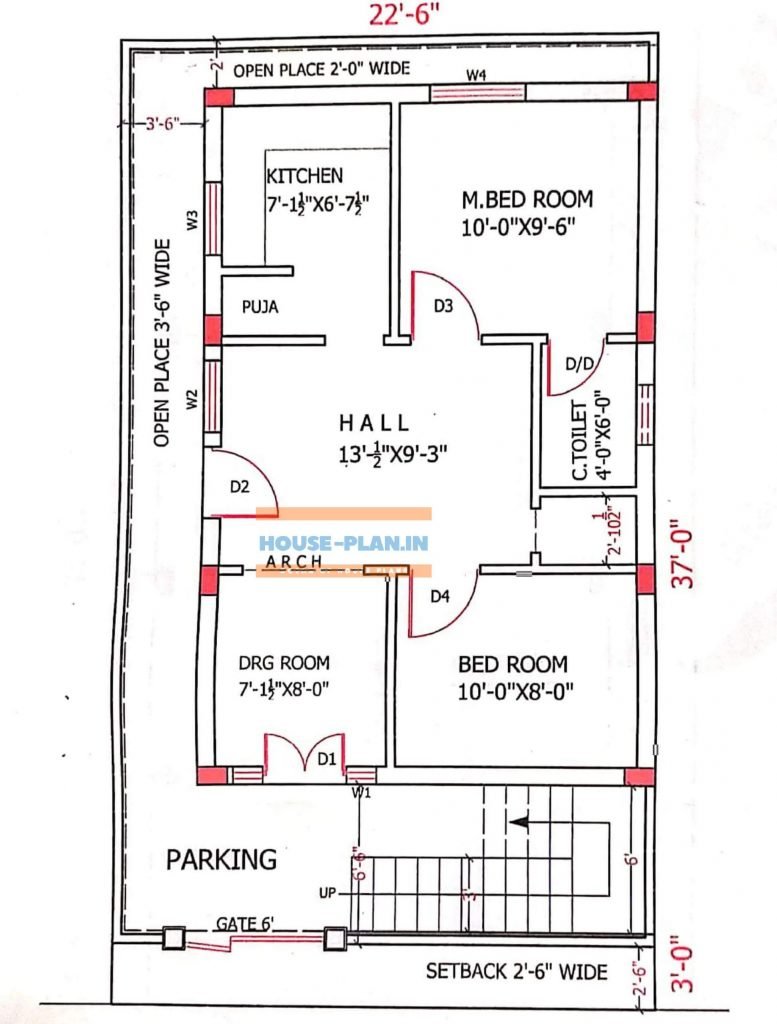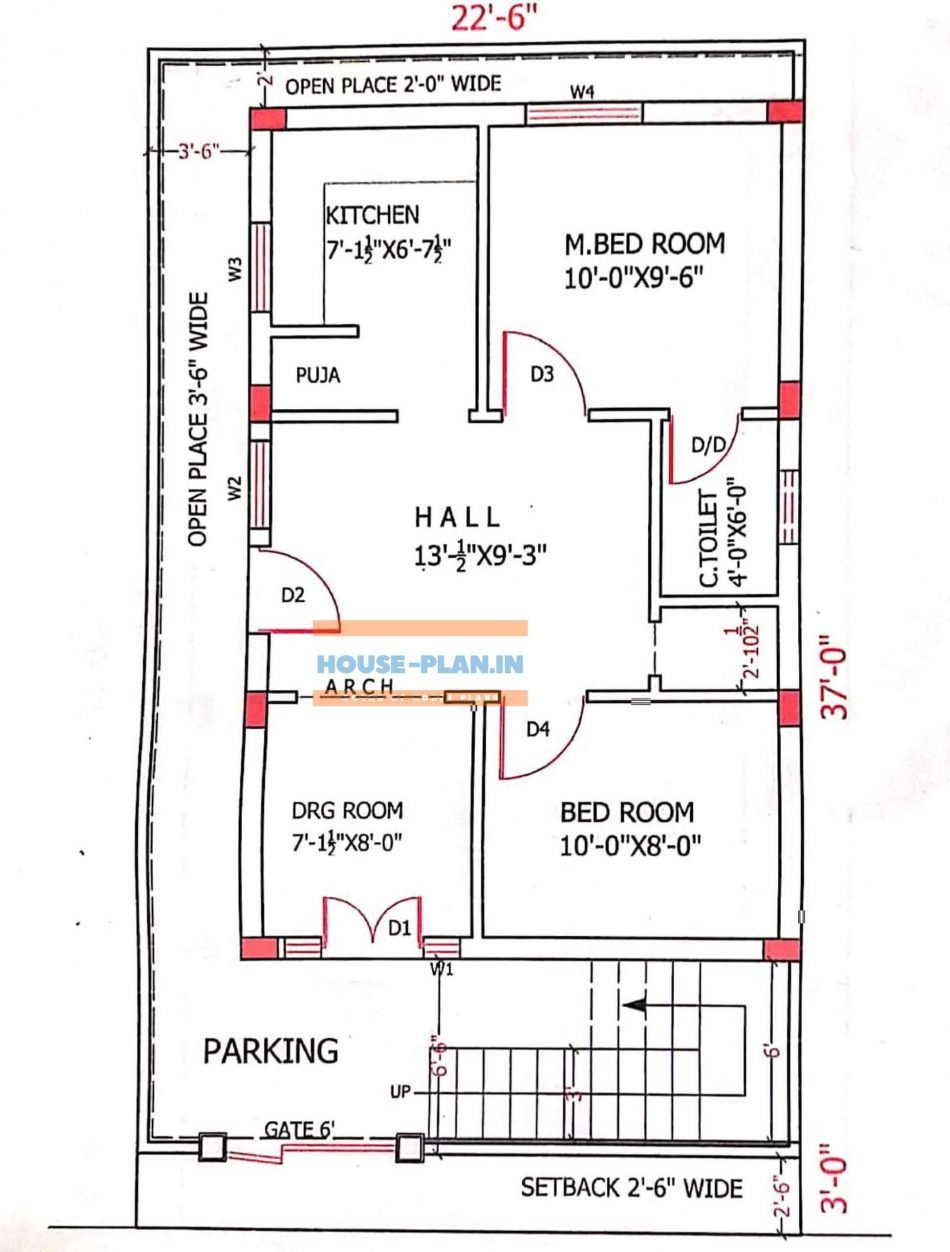Ground floor house plan 22*37 ft

ground floor house plan 22*37 ft with car parking, drawing room, living hall, kitchen and pooja room,2 bedroom and one toilet.
the latest simple style of house plan


ground floor house plan 22*37 ft with car parking, drawing room, living hall, kitchen and pooja room,2 bedroom and one toilet.
the latest simple style of house plan