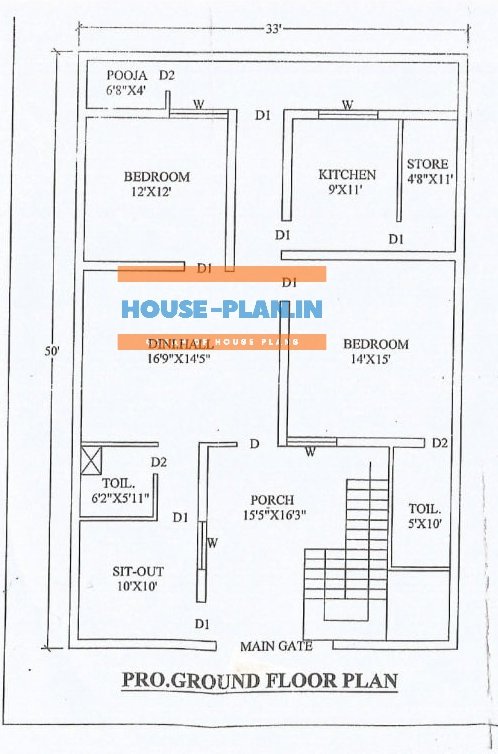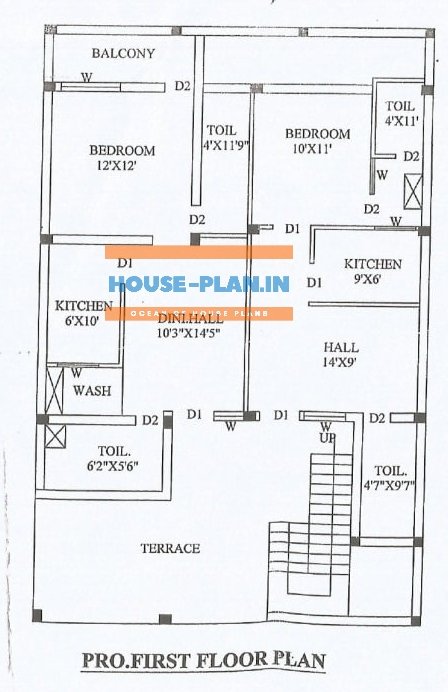4 bhk house plan 33×50 ground floor

4 bhk house plan 33×50 ground floor with porch, sit out area, 2 bedrooms, 1 toilet, kitchen, puja room, and dining hall
the latest modern style of house plan
4 bhk house plan 33×50 first floor floor

4 bhk house plan 33×50 first floor with 2bedrooms attached toilet, 2 kitchens, living hall attached toilet, dining hall attached toilet and, terrace




