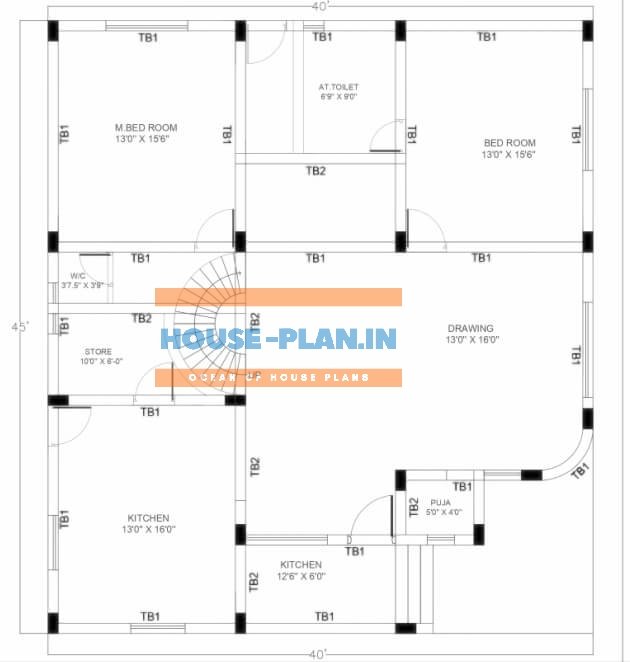40×45 house plan north facing ground floor

40×45 house plan north facing ground floor with 2 bedrooms attached toilet, kitchen, drawing room, puja room, storeroom
the latest simple style of house plan
Article Tags:
40×45 house plan north facing ground floor · east facing house vastu plan 30x40 first floor · first floor north facing plan · house design plan north facing · house plan 2bhk north facing · house plan for north facing house · house plan north facing · house plans north facing · north facing duplex house plan according to vastu · north facing duplex house plan with vastu · north facing house plan 2bhk · north facing site house plan · west north facing house plan



