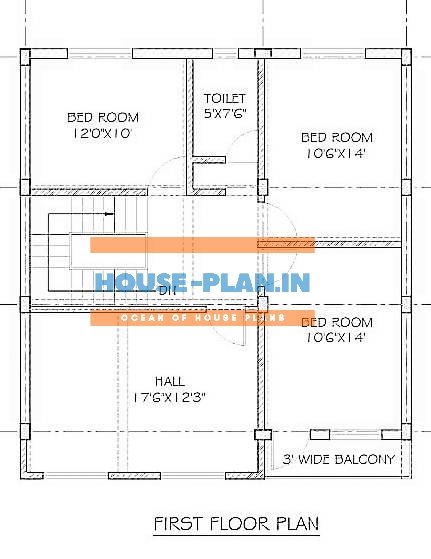30×30 house plan ground floor

30×30 house plan with dining room , 2 bedroom ,and kitchen ,one toilet ,hall and bedroom attached best 900 sqft house plan
30×30 house plan
30×30 house plan first floor

30×30 house plan with balcony section , living hall , and 3 bedroom ,and one toilet ,double story plan for 900 sqft house plan




