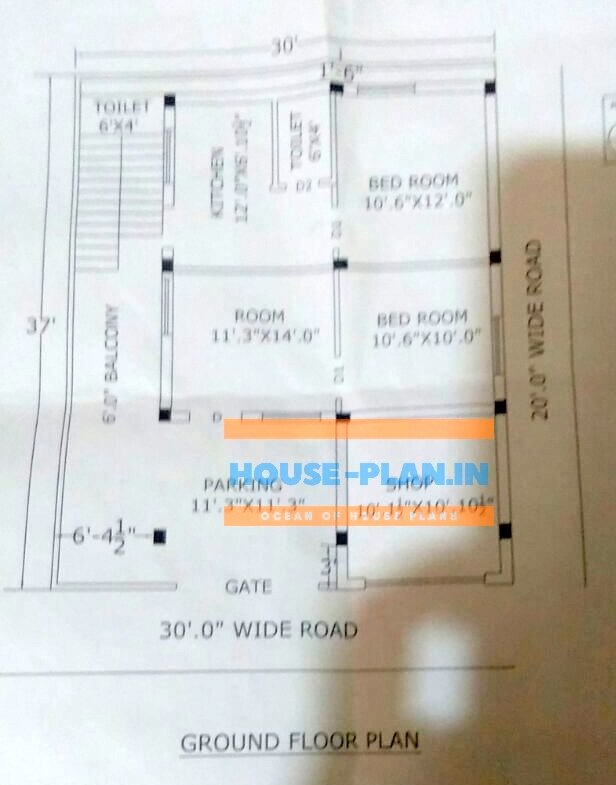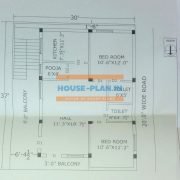4bhk house plan ground floor

4bhk house plan with parking, one shop , one common room and 2 bedrooms, attached toilets, a kitchen, common toilet , and balcony ,30*37 ft house plan
4bhk house plan
4bhk house plan first floor plan

4bhk house plan with living hall , 2 bedrooms and 2 bedrooms, attached toilets, a kitchen, common toilet , and balcony ,pooja room
Article Tags:
best house plan · east facing house plan · house plan · north east facing house plan · north east facing house vastu · north facing building plan as per vastu (tamil) · north facing house plan as per vastu (tamil) · north facing house plot vastu · vastu north -west facing house plan · vastu plan



