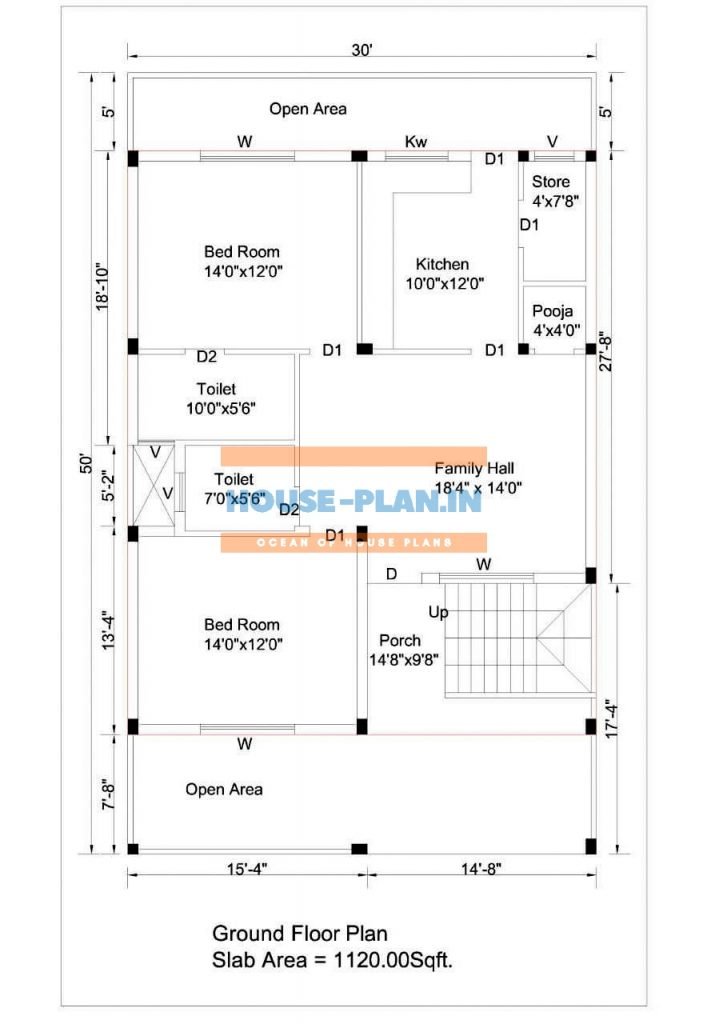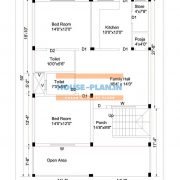30*50 house plan east facing ground floor

30*50 house plan east facing with two side open area, living hall, kitchen and 2 bedrooms, toilet, and pooja room
Article Tags:
30 * 50 house plan east facing · 30*25 house plan east facing · 30*50 house plan east facing 2bhk · 30*50 house plan east facing 3bhk · 30*50 house plan east facing 3d · 30*50 house plan east facing ground floor · 30*50 house plan east facing in kannada · 30*50 house plan east facing tamil · 30*50 house plan east facing telugu · 30*50 house plan east facing vastu · 30*50 house plan east facing with garden



