All posts in: 2bhk house plan
2bhk house plan
- http://house-plan.in/wp-content/uploads/2023/12/kuber-yantra-hp.png Advertisement
-
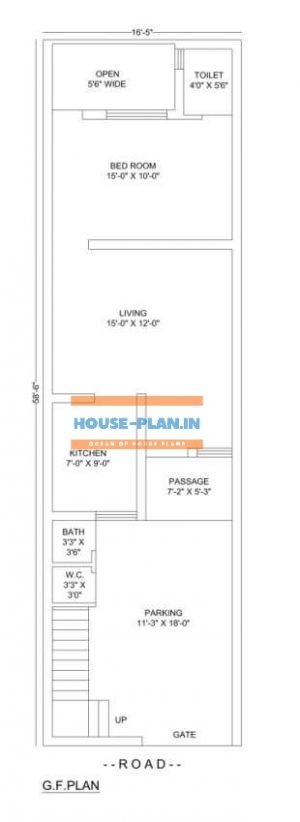
duplex house plan with Vastu 16×58 ground floor duplex house plan with Vastu 16×58 ground […]
-

40×60 north facing house Vastu plan with pooja room 40×60 north facing house Vastu plan […]
-
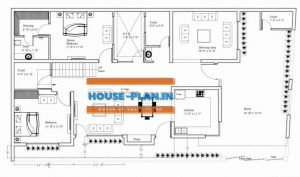
65×24 south facing house plan with car parking 65×24 south facing house plan with car […]
-
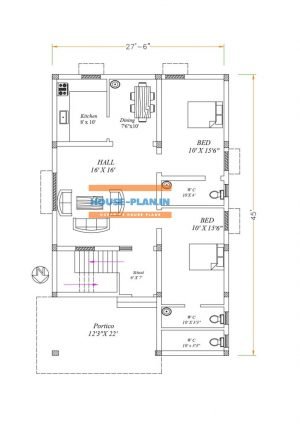
plan for house 27×45 ground floor plan for house 27×45 ground floor with portico, sit […]
- Advertisement
-
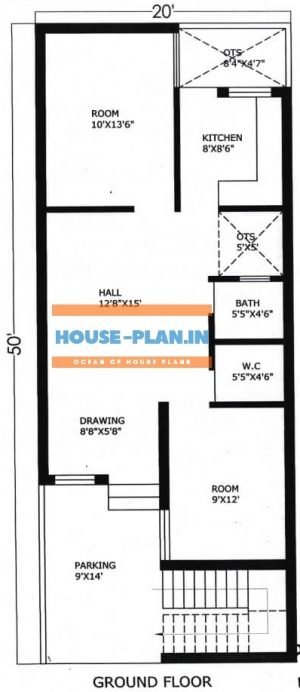
20×50 west facing small house plan 20×50 west facing small house plan with parking, drawing […]
-

2 bedroom house plan 28×72 2 bedroom house plan 28×72 for ground floor with porch, […]
-
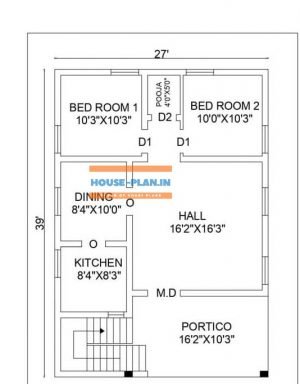
2 bhk home plan 27×39 2 bhk home plan 27×39 ground floor with portico, hall, […]
-
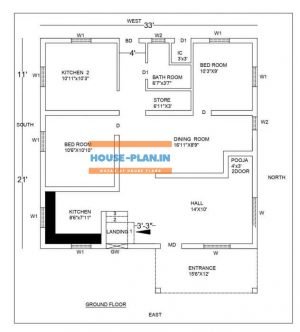
east facing house plan 33×32 east facing house plan 33×32 ground floor with hall, 2 […]
-
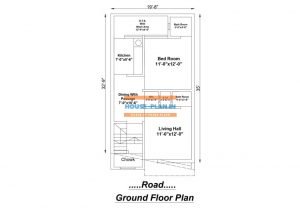
house plan drawing 19×35 ground floor house plan drawing 19×35 ground floor with living hall, 1 […]
-
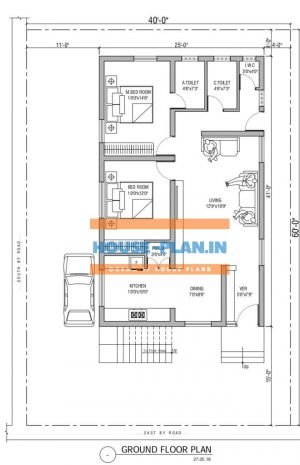
40×60 ground floor house plan 40×60 ground floor house plan with verandah, living hall, kitchen […]
