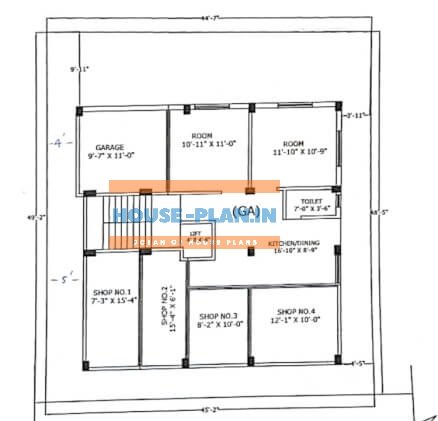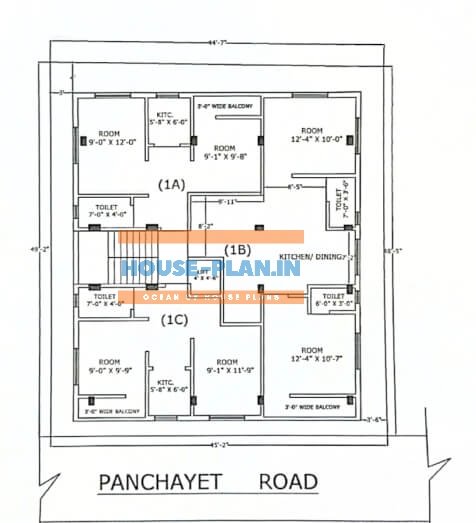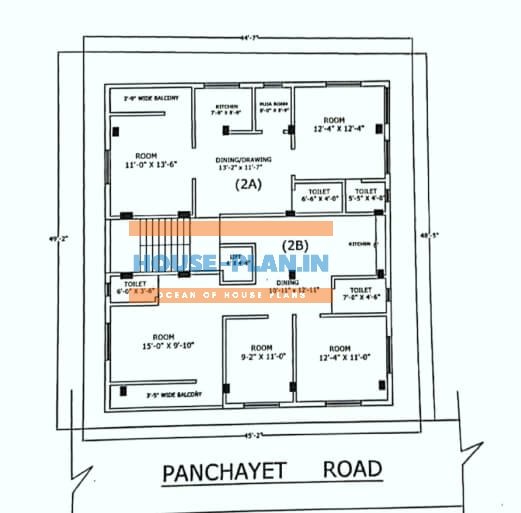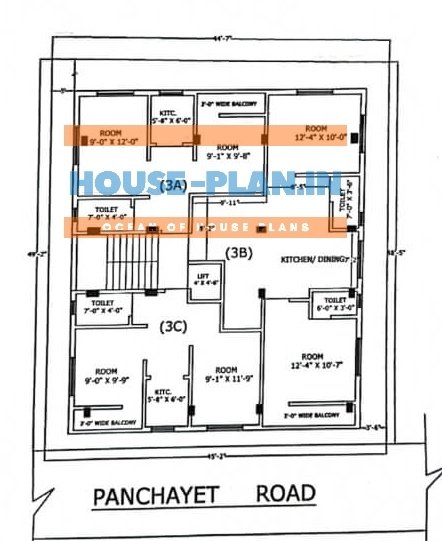house plan 45×48 Ground floor

house plan 45×48 size with 3 shops and 2 bedrooms and a toilet, kitchen, and big garage
the latest building style of house plan
house plan 45×48 First floor

house plan 45×48 size first floor with 6 bedrooms 4 toilets, 2 kitchens, and dining
house plan 45×48 Second floor

house plan 45.48 size second floor with 5 bedrooms 4 toilet, 2 kitchen and dining with pooja room
house plan 45×48 Third floor

house plan 45×48 size third floor with 6 bedrooms 4 toilets, 2 kitchens, and dining
Article Tags:
12 marla house design in pakistan · 12 marla house design india · 3 bhk house · 3 bhk house design plan · 3 bhk house plan · 3150 sqft house map · 40 * 45 ft house plan · 40 by 45 house plans 3d · 40*50 house design · 40*50 house plan north facing · 45 by 45 house plans 3d · 45 by 70 ghar ka naksha · 45 feet by 45 feet house plan · 45*50 house plans · 45x70 house plan · 45x70 house plan with 3 bedrooms · home photos · house design · house design ideas


