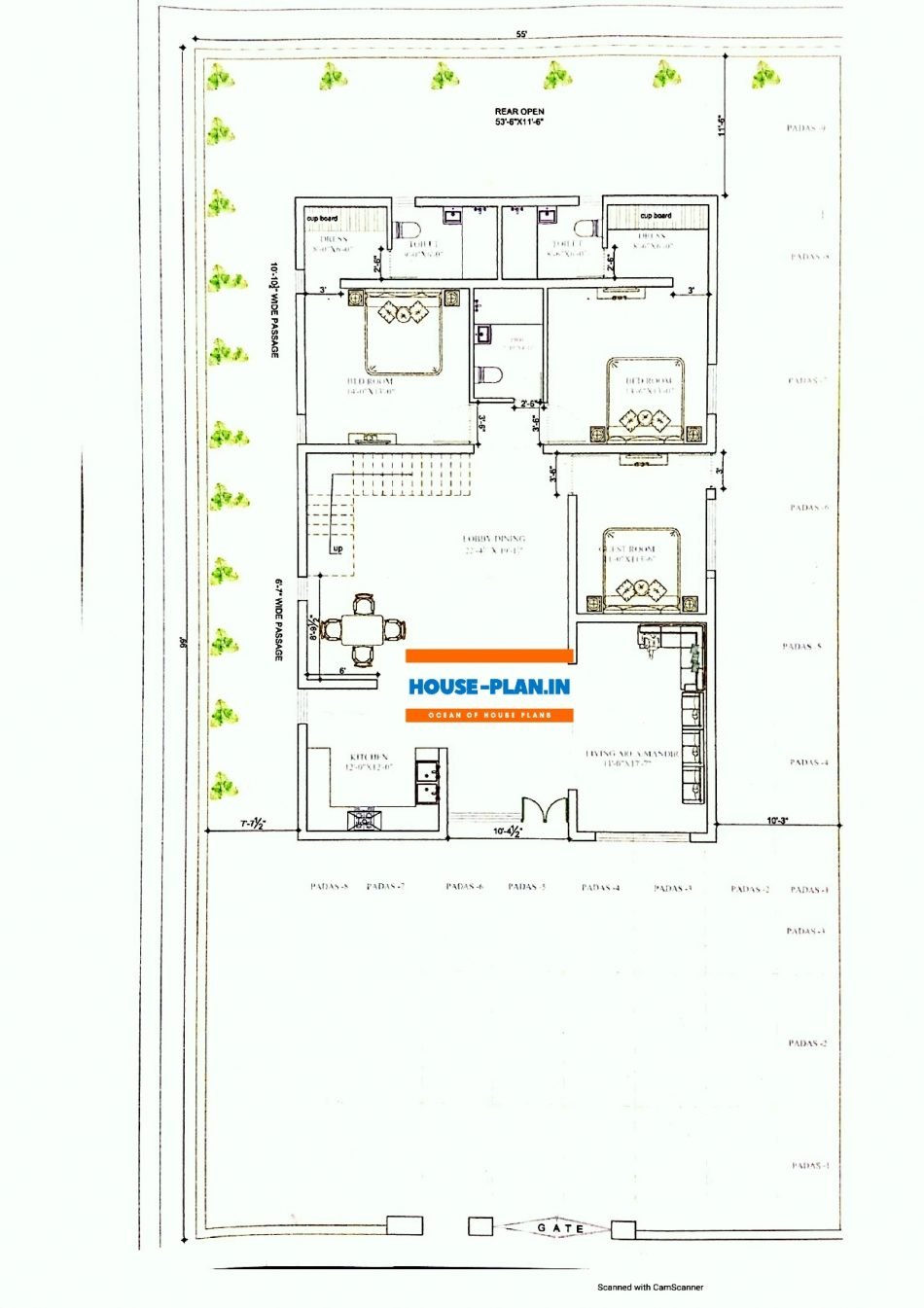Ground floor house plan

ground floor house plan with parking, living hall, kitchen, dinning area, 3 bedroom with two atteched dress are and toilet and one common toilet
First floor house plan

First floor house plan with 3 bedroom attached 2 toilet and dress area, living hall, one common toilet and front balcony




