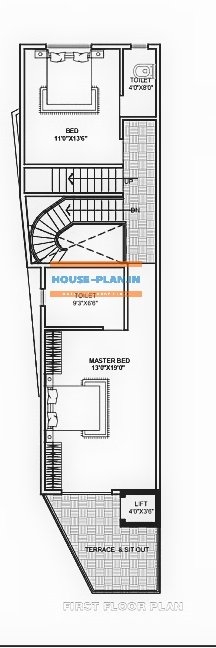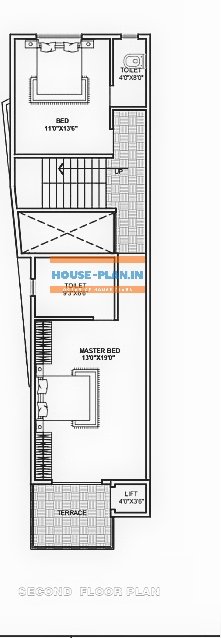c

house plan 13×53 size ground floor with parking, living hall, kitchen, and toilet
the latest small style of house plan
house plan 13×53 First floor

house plam 13×53 first floor plan with lift, master bedroom attached toilet, 1 bedroom attached toilet
house plan 13×53 second floor

house plan 13×53 second floor with lift, master bedroom attached toilet, and front open terrace




