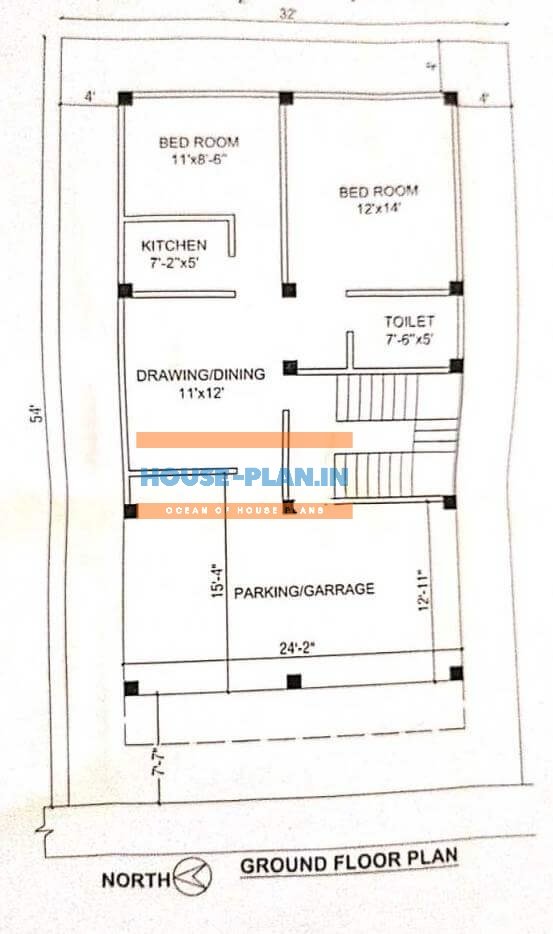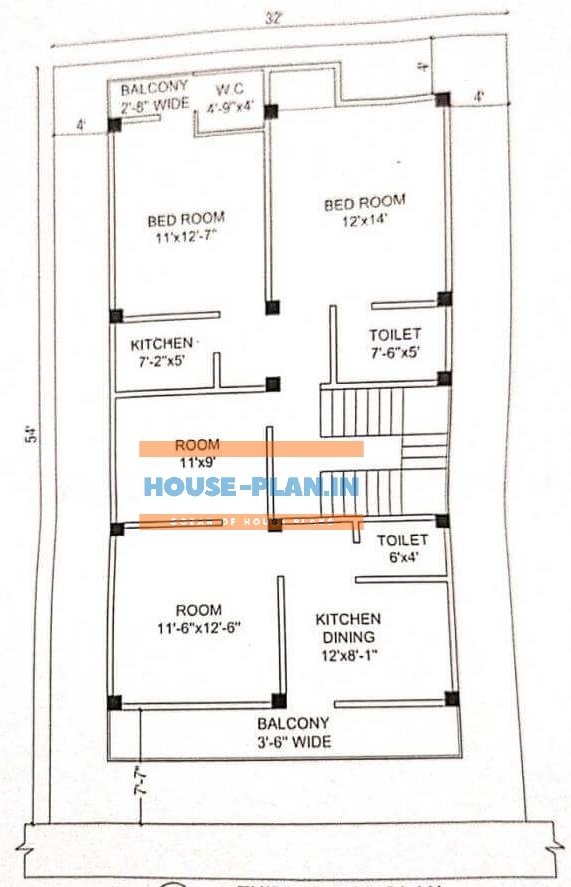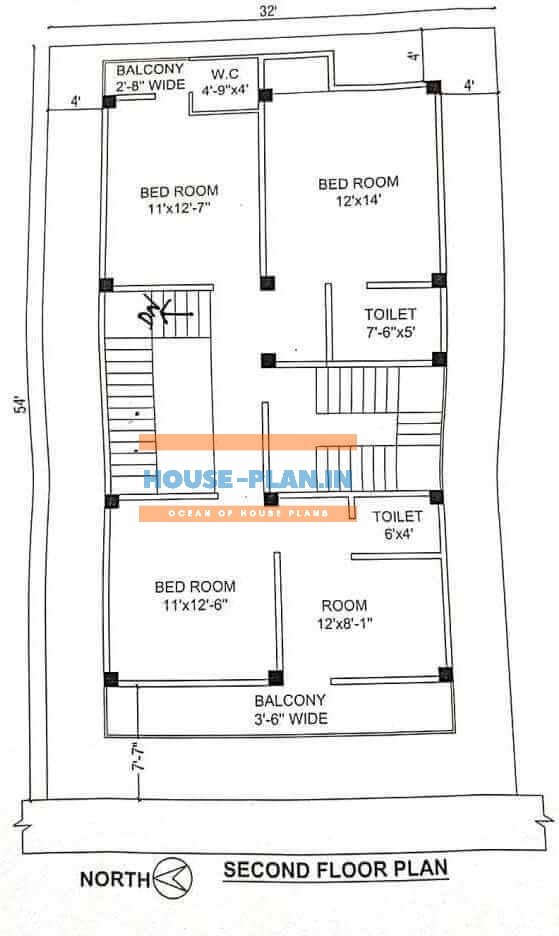modern house plan 32×54 ground floor

modern house plan 32×54 ground floor with car parking, drawing with dining room, 2 bedrooms, 1 toilet, kitchen
the latest modern style of house plan
modern house plan 32×54 first floor

modern house plan 32×54 first floor with 4 bedrooms, kitchen, 2 toilets and balcony
modern house plan 32×54 second floor

modern house plan 32×54 second floor with 4 bedrooms, 2 toiles and balcony




