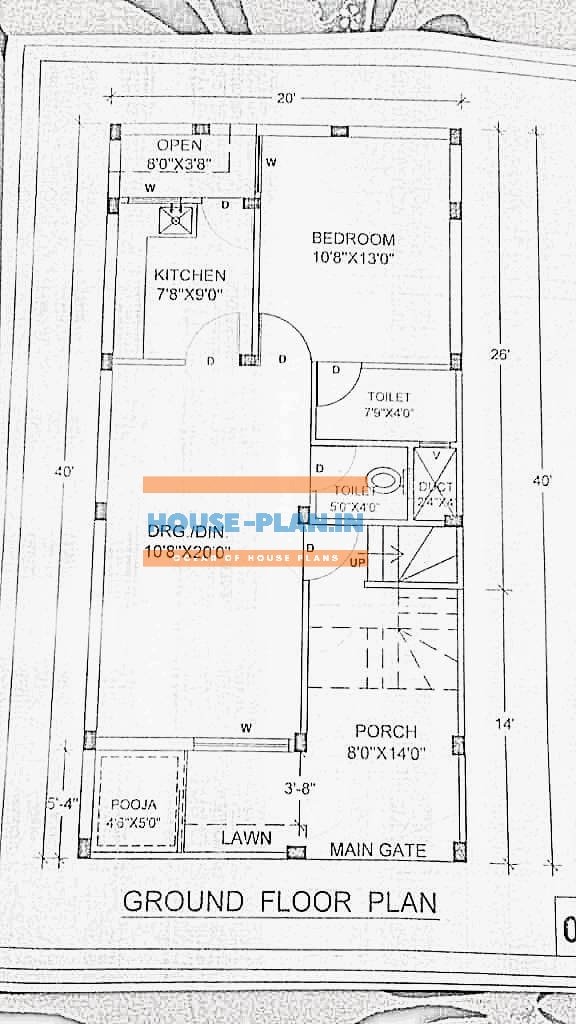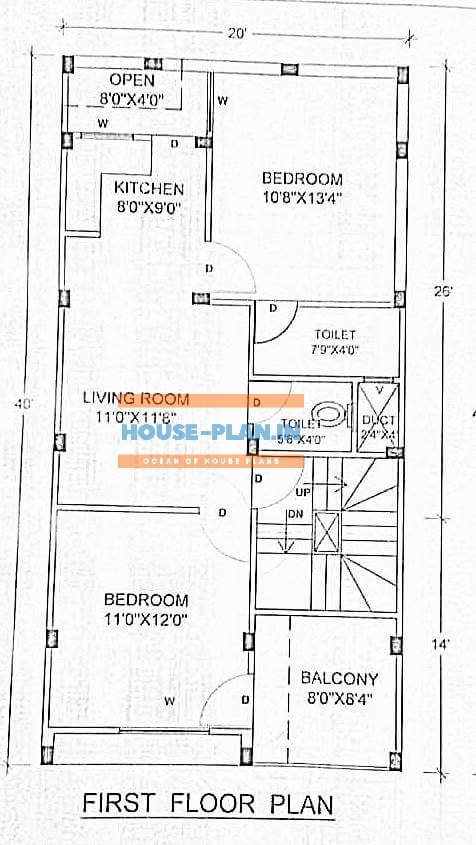house plan design 20×40 ground floor

house plan design 20×40 ground floor with porch, small lawn, pooja room, drawing with dining room, common toilet, one bedroom attached toilet, and kitchen
the latest modern style of house plan
house plan design 20×40 first floor

house plan design 20×40 first floor with 2 bedrooms attached one toilet, kitchen, living hall, one common toilet and front balcony




