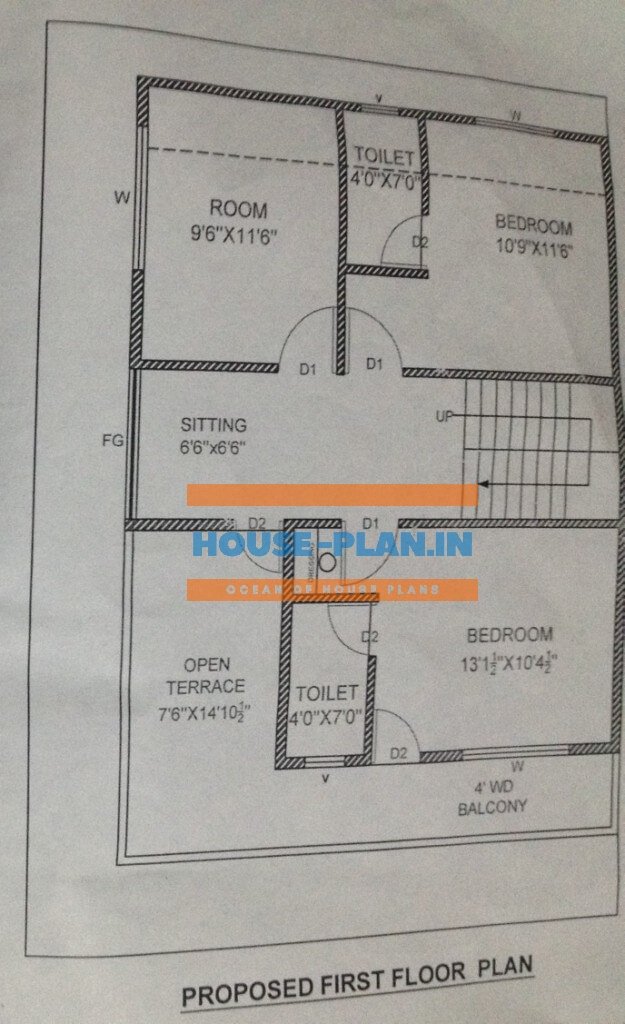North face house plan 4bhk 24×24 ground floor

North face house plan 4bhk 24×24 ground floor with verandah, kitchen, one bedroom, living hall
the latest simple style of house plan
North face house plan 4bhk 24×24 first floor

North face house plan 4bhk 24×24 first floor with 3 bedrooms attached 2 toilet, sitting area, and open terrace
Article Tags:
4 bhk north facing house plan · north face 4bhk house plan · north face house map · north face house plan · North face house plan 4bhk 24×24 · north face house plans · north facing 4 bhk house plan · north facing duplex house plan · north facing duplex house plans · north facing duplex plan · west road north face house plan



