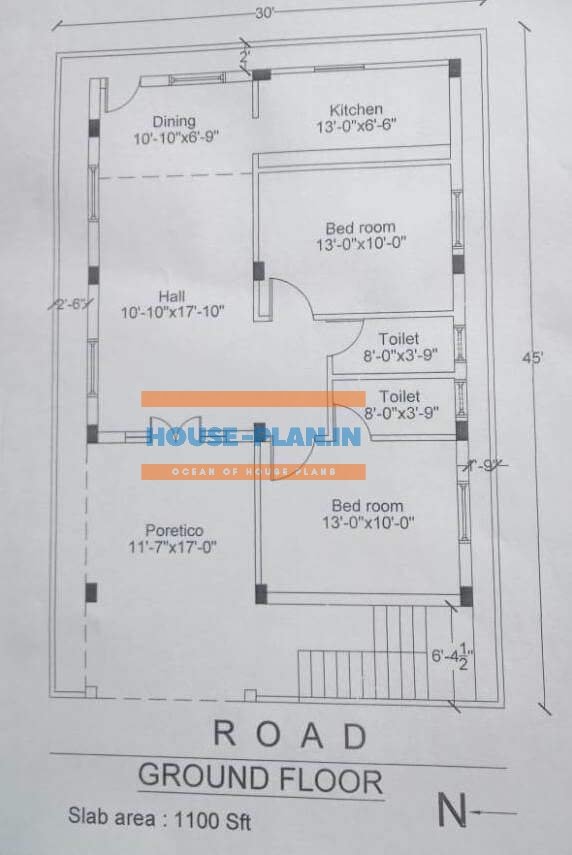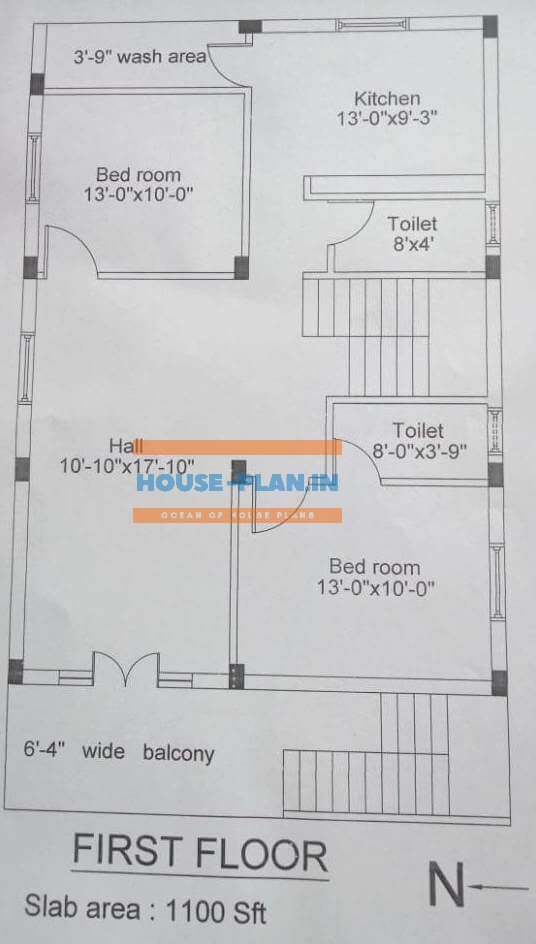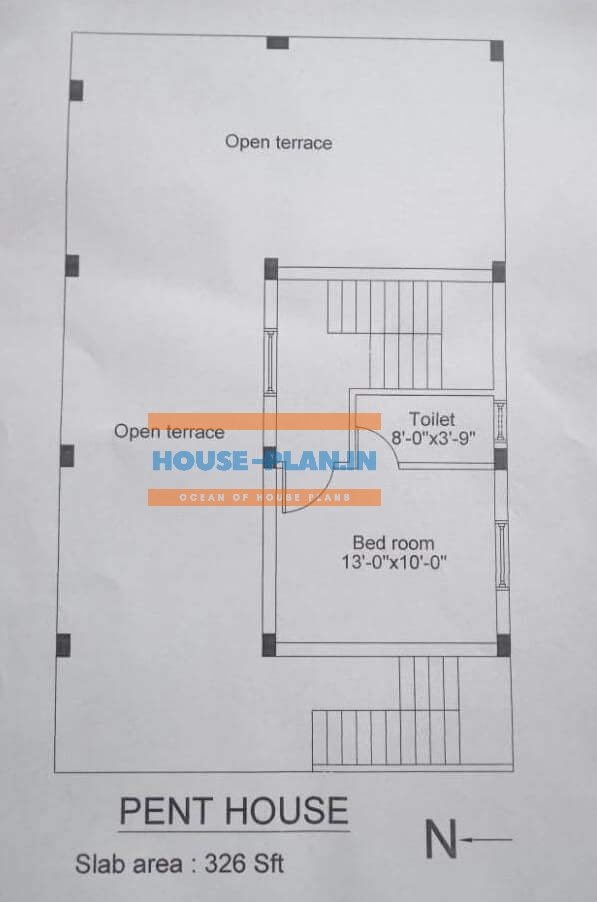north facing house plan according to Vastu 30×45 Ground floor

north facing house plan according to Vastu with portico, living hall, dining, kitchen, 2 bedrooms attached toilet
the latest modern style of house plan
north facing house plan according to Vastu 30×45 First floor

north facing house plan according to vastu 30×45 first floor with 2 bedrooms, kitchen, living hall, 2 toilet
north facing house plan according to Vastu 30×45 penthouse

north facing house plan according to Vastu 30×45 penthouse with one bedroom attached toilet and open terrace
Article Tags:
east facing house plan according to vastu · east facing house plan with vastu · north east facing house plan according to vastu · north facing duplex house plan according to vastu · north facing house plan according to vastu · north facing house plan according to Vastu 30×45 · north facing house plan according to vastu shastra · north facing house plan with vastu · north facing plot house plan as per vastu · vastu house plans east facing · west facing house plan according to vastu · west north facing house plan



