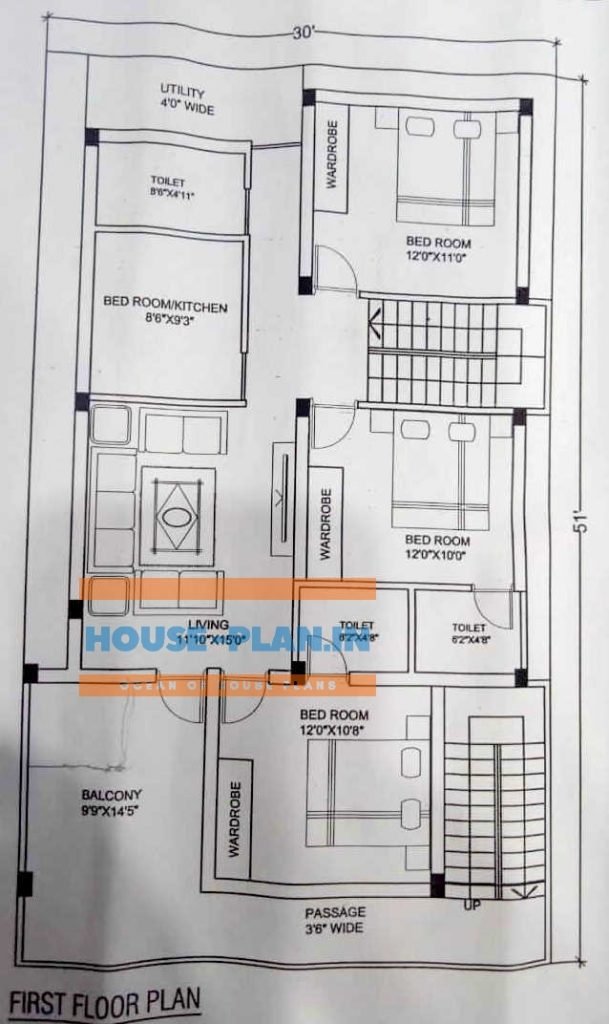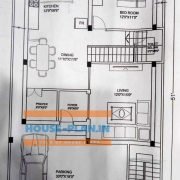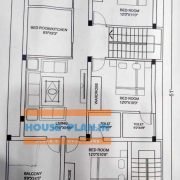1500 sq ft house plan ground floor

1500 sq ft house plan with car parking, living room, dining room, one bedroom toilet, one bedroom, kitchen, pooja room, and utility
1500 sq ft house plan first floor

1500 sq ft house plan with balcony, living hall, 4 bedrooms attached two toilets, bedroom and kitchen, common toilet , and utility
Article Tags:
1500 sq ft house plan tamil · 1500 sq ft house plan with car parking · 1500 sq ft house plans · 1500 sq ft house plans india · 1500 sq ft house plans india 3d · 1500 sq ft house plans india single floor · 1500 sq ft house plans indian style · 1500 sq ft house plans kerala · 1500 sq ft house plans kerala style · 1500 sq ft house plans tamilnadu




