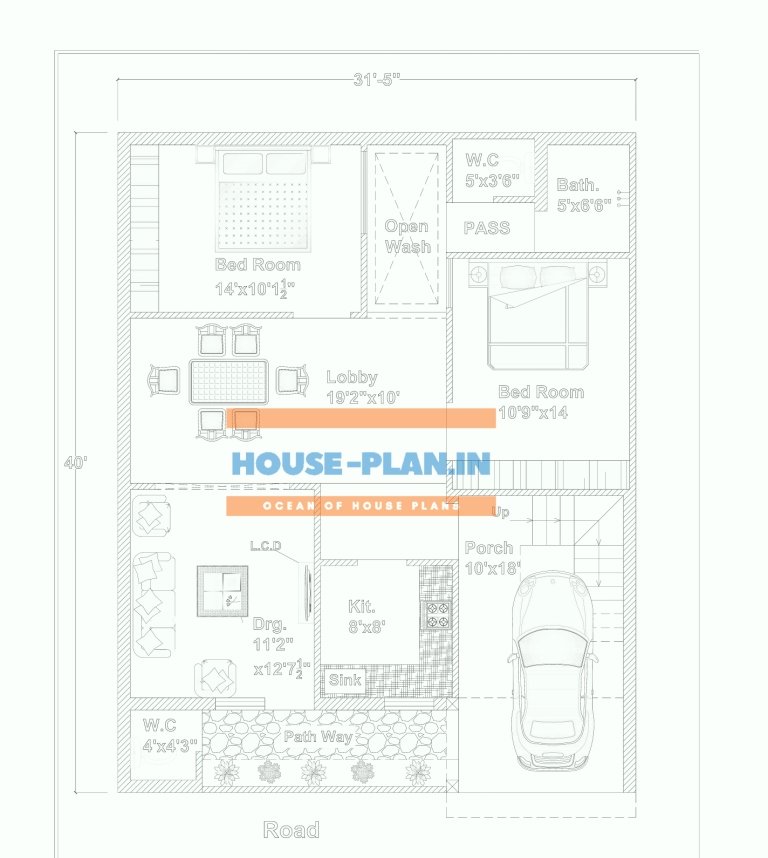2 bhk house plan drawings ground floor

2 bhk house plan drawings with single story, porch and drawing room, kitchen, 2 bedroom and common toilet best 31*40 ft house plan


2 bhk house plan drawings with single story, porch and drawing room, kitchen, 2 bedroom and common toilet best 31*40 ft house plan