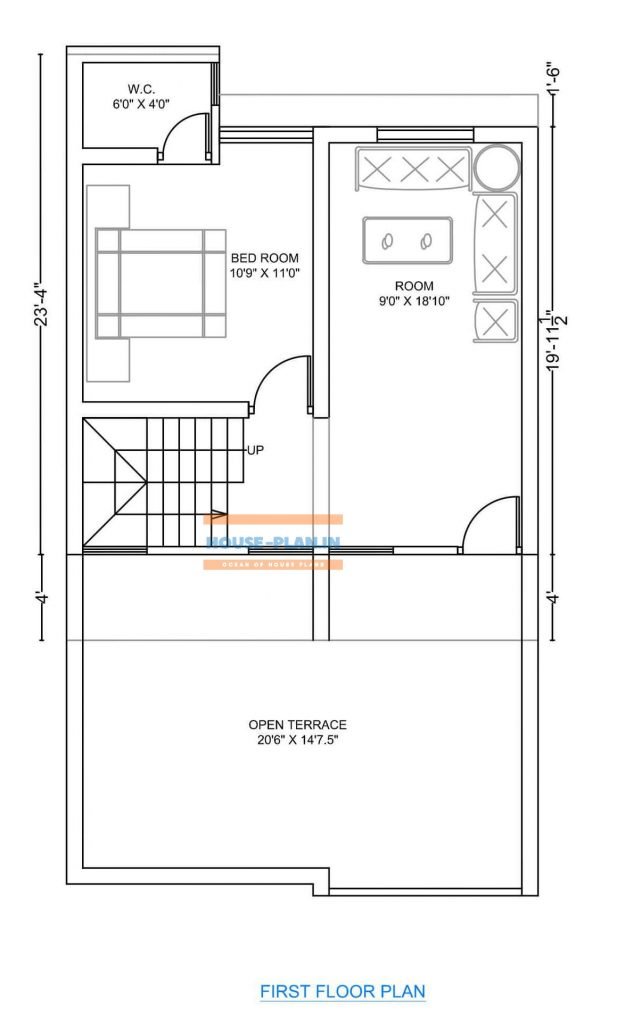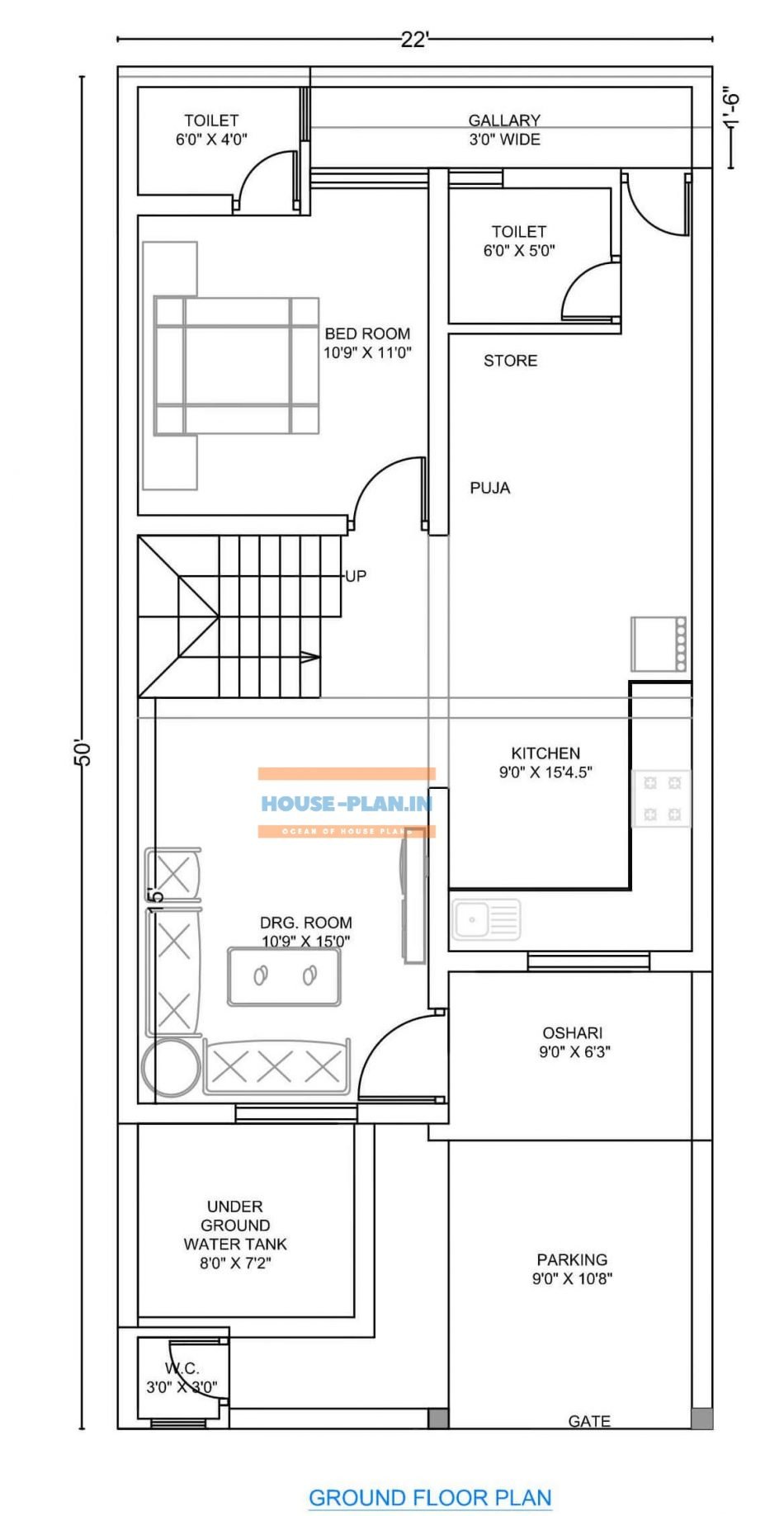Ground floor house plan 22*50 ft

ground floor house plan 22*50 ft with parking, drawing room,kitchen store & pooja room, one bedroom and one toilet.
First floor house plan

first floor house plan 22*50 ft with open terrace one bedroom and one room
the latest simple style of house plan




