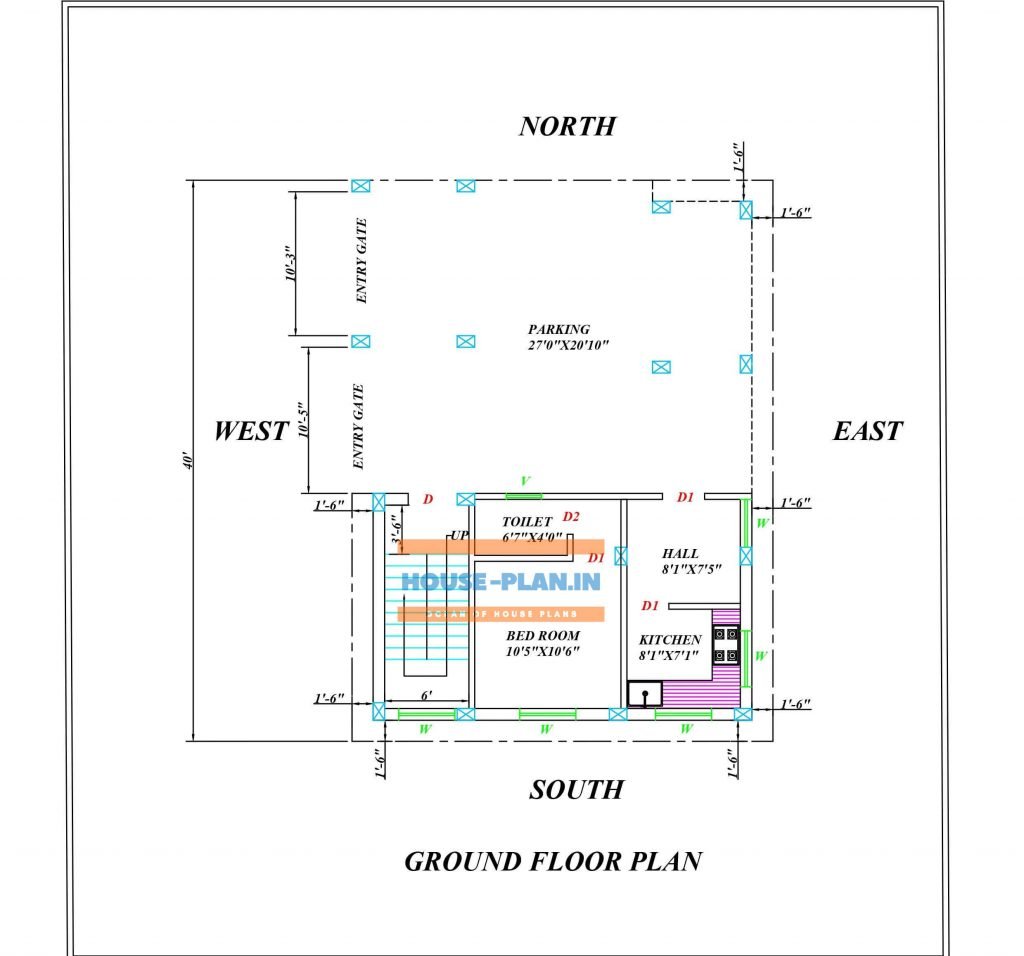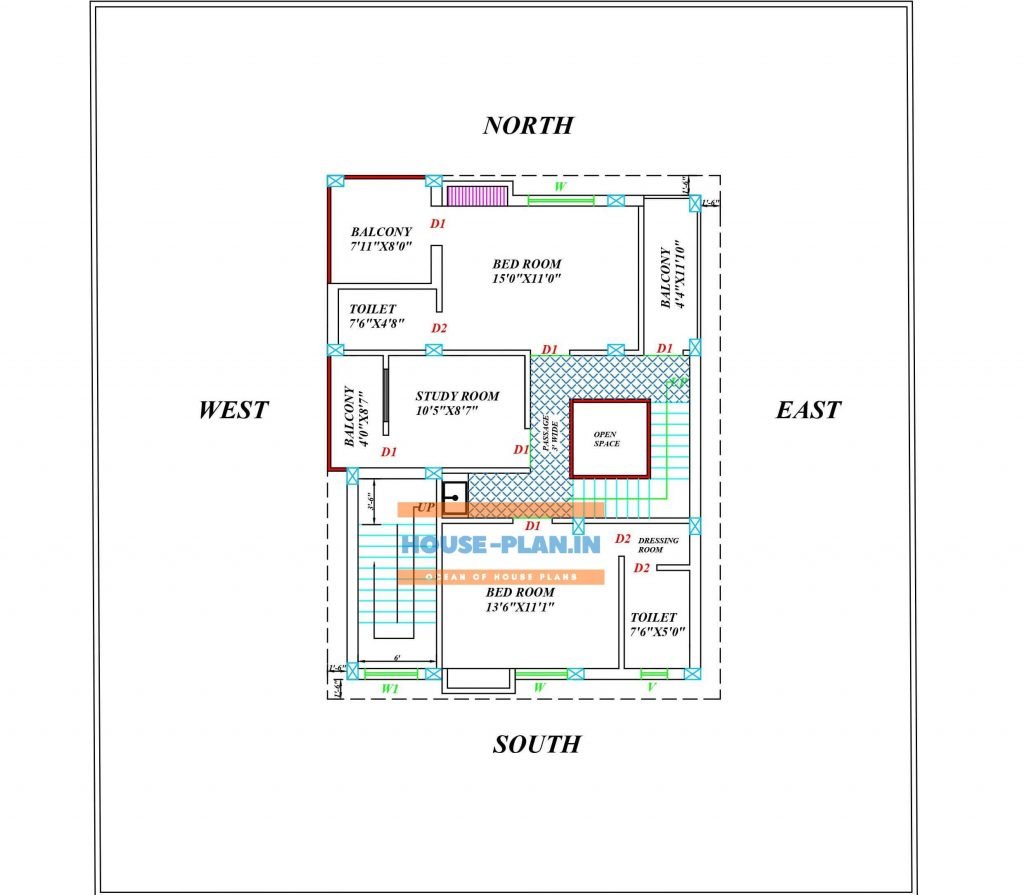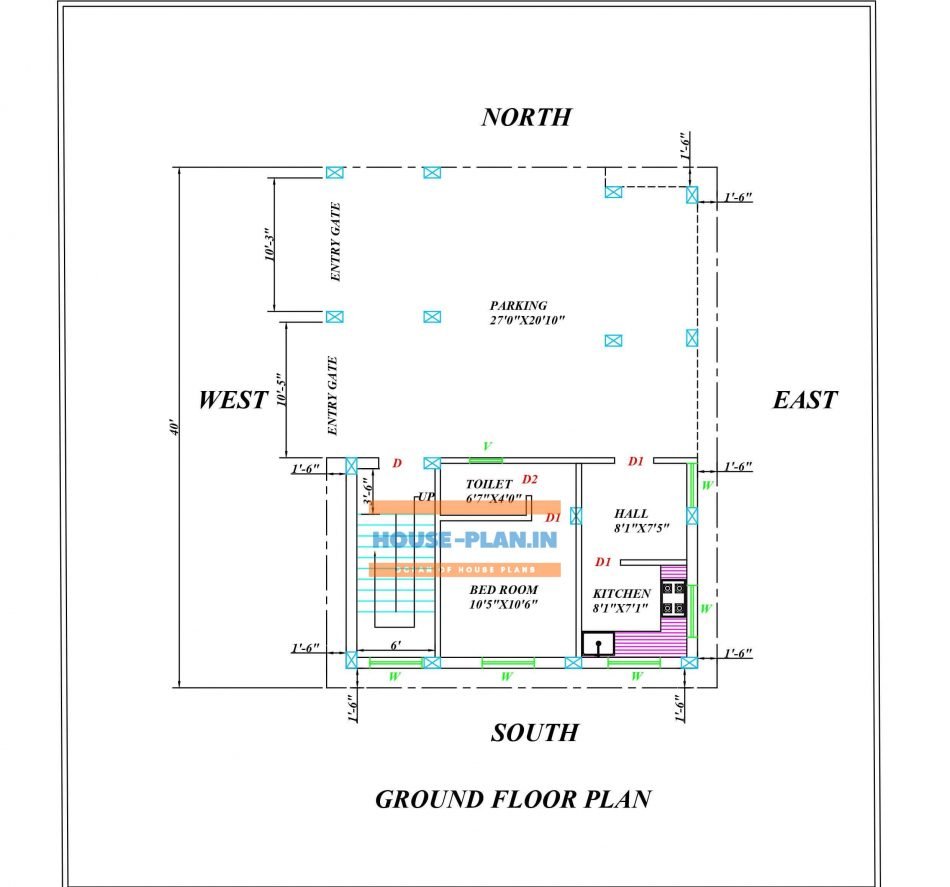Ground floor house plan

ground floor house plan with car parking, hall, kitchen and one bedroom, south facing, house plan.
first floor house plan

first floor house plan with drawing area and dining area, kitchen, pooja room and one bedroom one toilet.
second floor house plan

second floor house plan with one study room, 2 toilet and 2 bedroom south facing house plan.
the latest simple style of house plan




