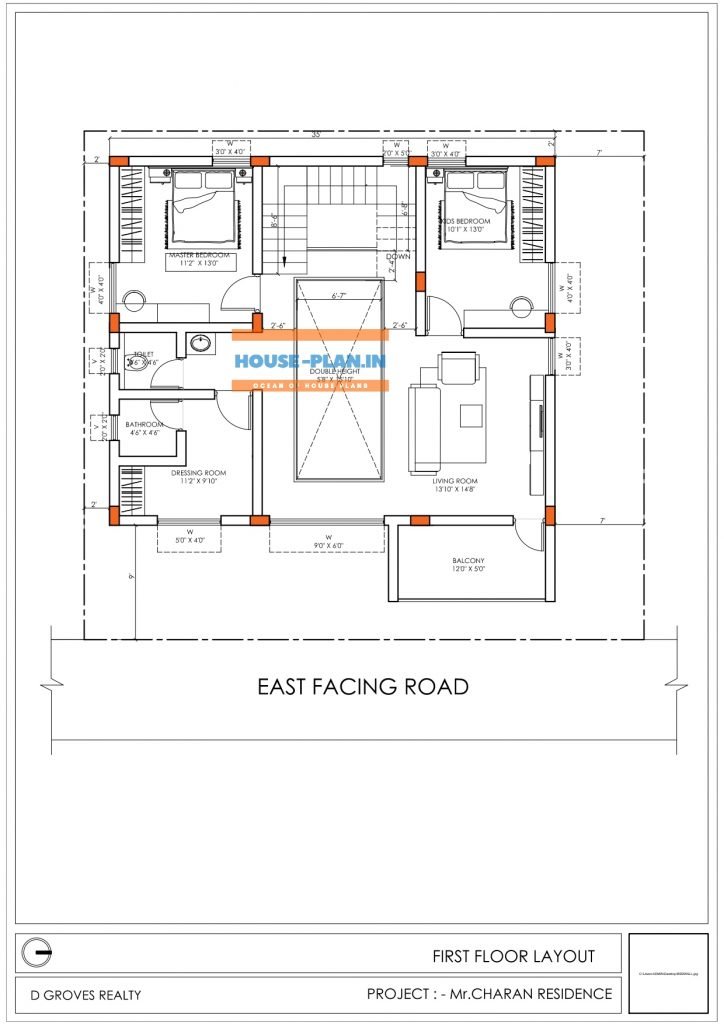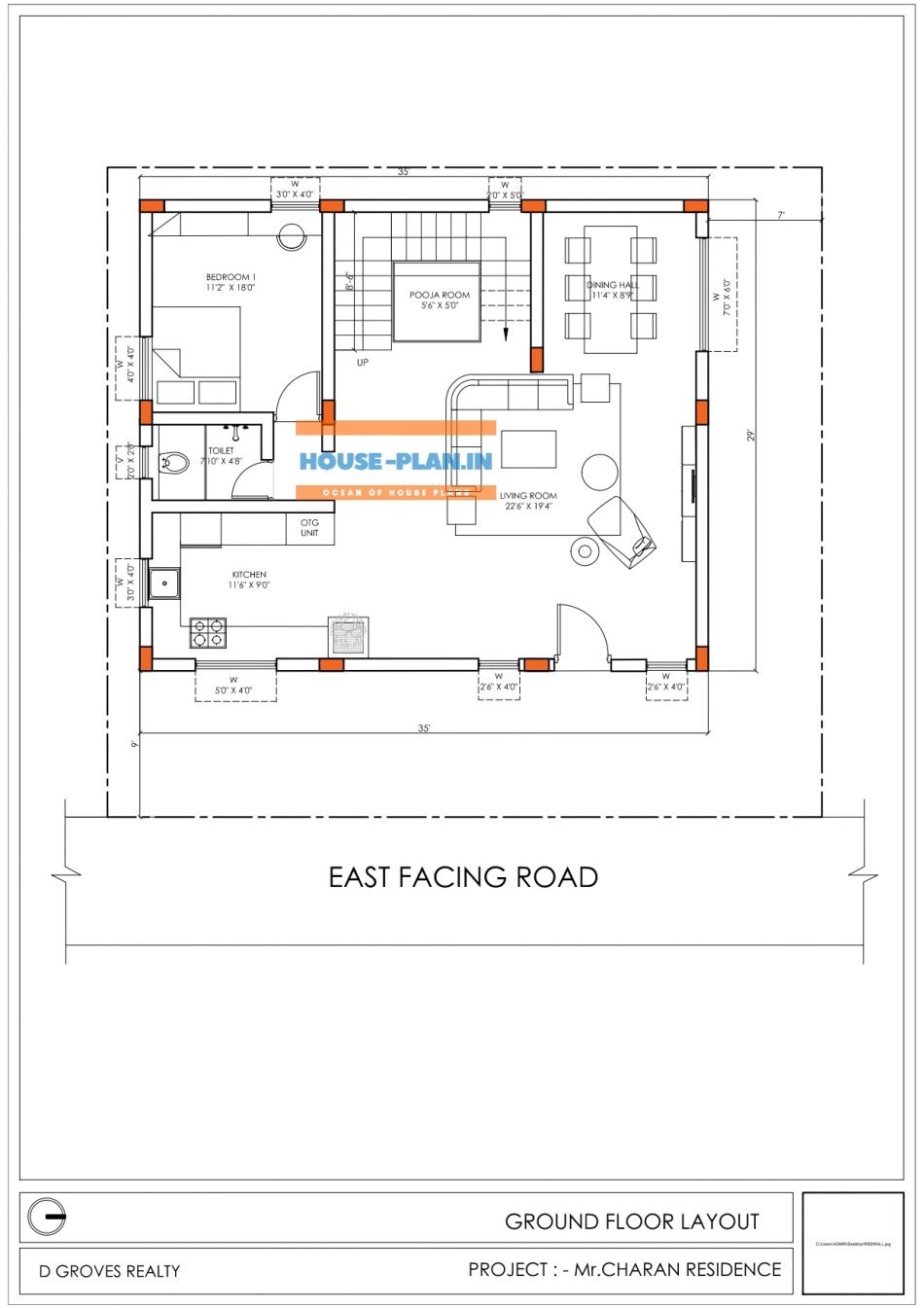Ground floor house plan

ground floor house plan with living hall, open kitchen, dining area, pooja room, 1 bedroom and one common toilet
First floor house plan

First floor house plan with 2 bedrooms, living hall, common toilet and bathroom, dressing room, and front balcony




