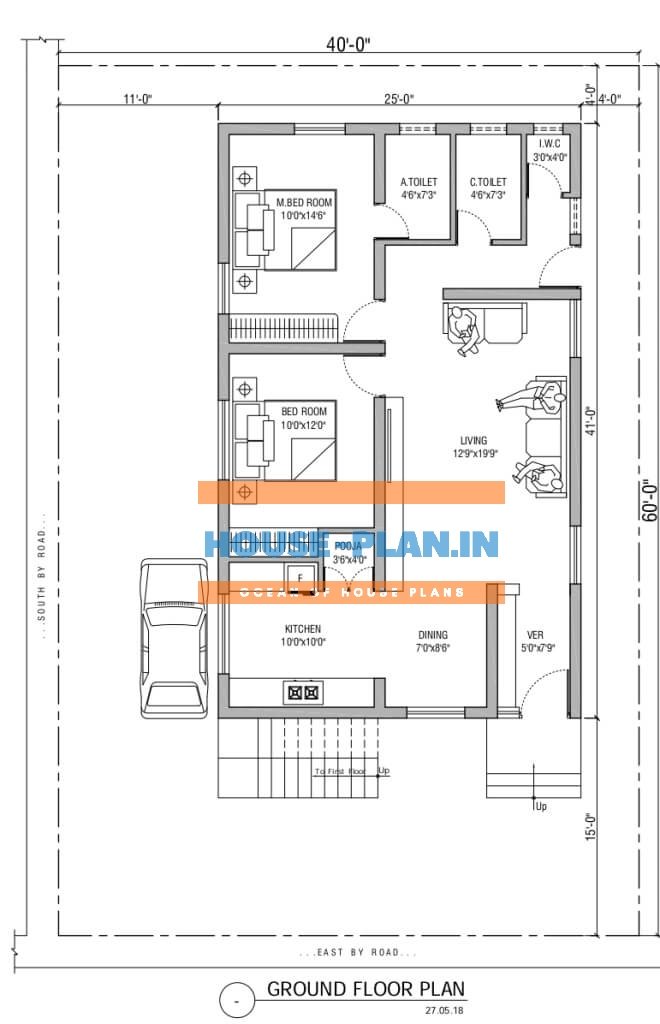40×60 ground floor house plan

40×60 ground floor house plan with verandah, living hall, kitchen with dining, one master bedroom with attache toilet and, one common toilet, i bedroom
the latest small style of house plan
Article Tags:
40 × 60 house plan · 40 60 house plan east facing · 40 60 house plan east facing ground floor · 40 60 house plan north east facing · 40 60 plot house plan · 40*60 feet house plan · 40*60 home plan · 40*60 home plans · 40*60 house plan · 40*60 house plan east facing · 40/60 house plan · 40×60 ground floor house plan · 40×60 home plan · 40×60 house plan · 40x60 house plan design



