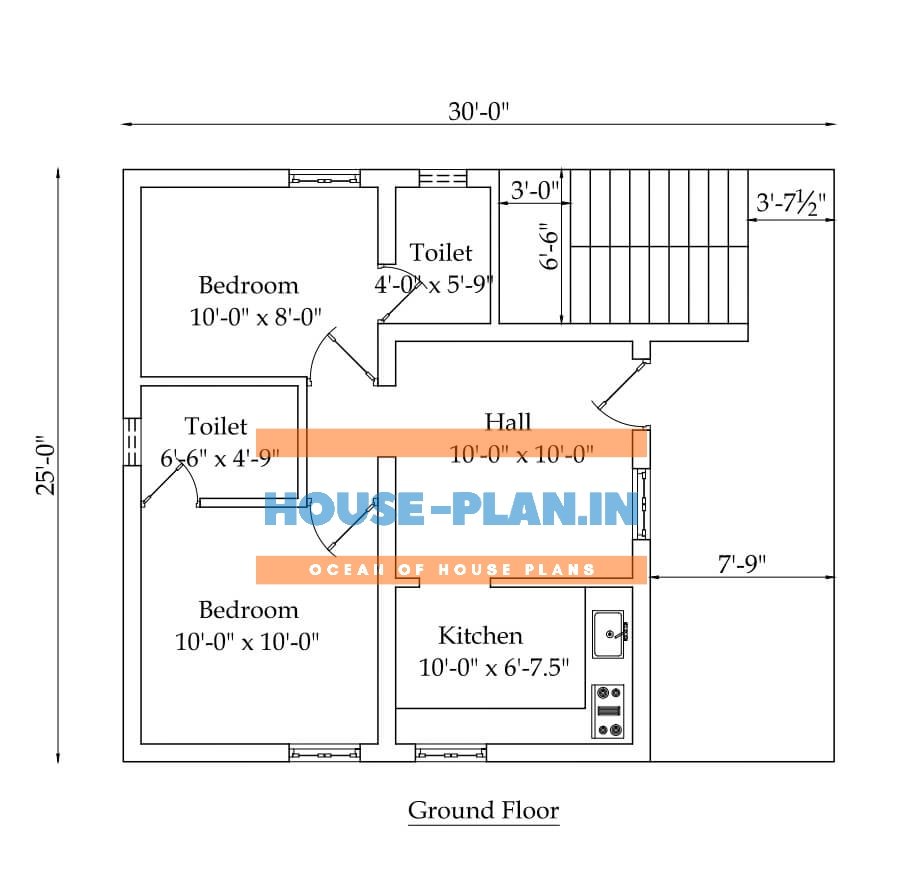750 sq ft house plan ground floor

750 sq ft house plan with 2 bedroom , living hall, two attached toilet ,and kitchen , open space 30*25 ft house plan
750 sq ft house plan
750 sq ft house plan first floor

750 sq ft house plan with 2 bedroom, living hall, kitchen , and two attached toilet , pooja room double story house plan




