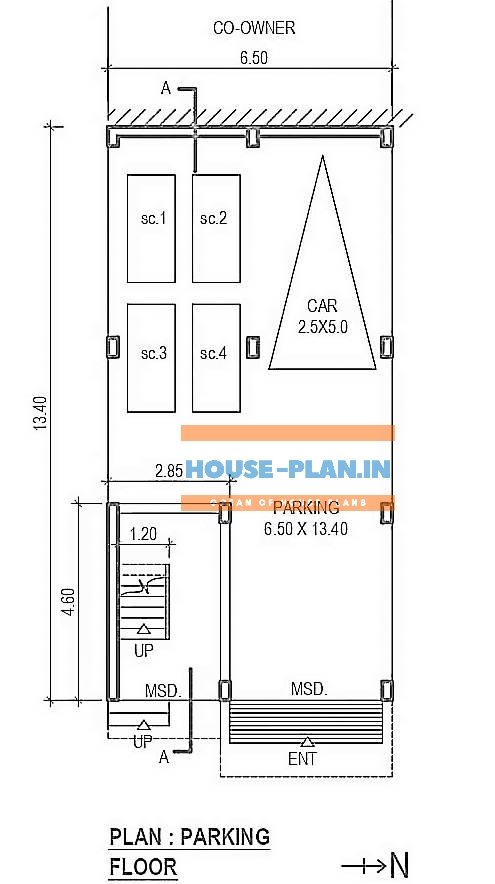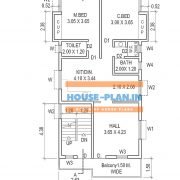2 bhk house plan drawings ground floor

2 bhk house plan drawings with ground floor only car parking,
2 bhk house plan drawings
2 bhk house plan drawings first floor

2 bhk house plan drawings with living hall , kitchen and dining room ,2 bedroom and one toilet , balcony section latest double story house plan
Article Tags:
2 bedroom house plans 3d · 2 bhk house plans · 2 storey building plan · 3 bedroom house plan · 500 sq ft house plans 2 bedroom 3d · best house plan · duplex house plans · house plan · house plans · house plans Indian style · how to draw house plan · modern house plans · simple one story house plans · small house plan · west facing house plan



