- http://house-plan.in/wp-content/uploads/2023/12/kuber-yantra-hp.png Advertisement
-
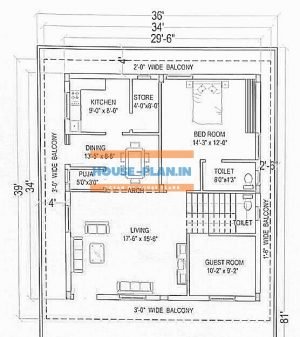
2 floor house plan ground floor 2 floor house plan with living room, dining room, […]
-
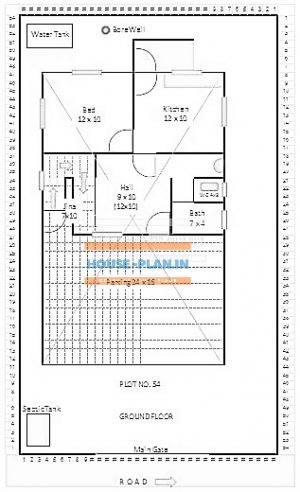
g+1 house plan ground floor g+1 house plan with open space, living hall, one bedroom […]
-
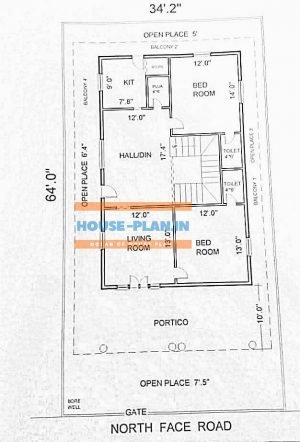
east face house plan design 34×64 ground floor east face house plan design 34×64 ground […]
-
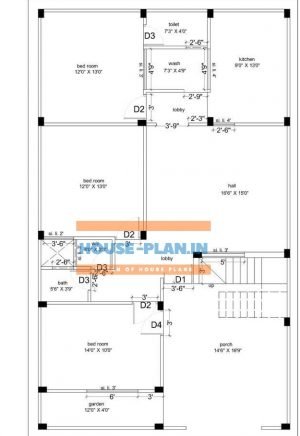
house plan 24×50 Ground floor house plan 24×50 size ground floor with parking, small garden, […]
- Advertisement
-

house plan 25×45 ground floor house plan 25×45 size for ground floor with car parking, […]
-
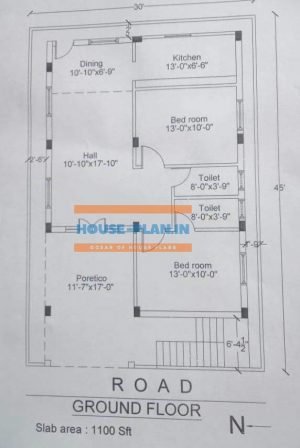
north facing house plan according to Vastu 30×45 Ground floor north facing house plan according […]
-
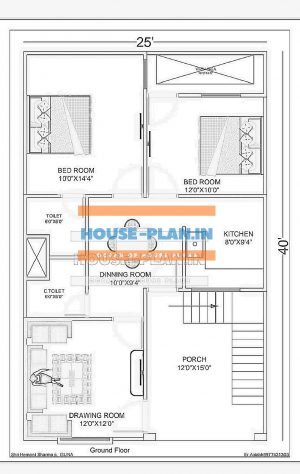
house plan 25×40 ground floor house plan 25×40 size ground floor with porch, drawing room, […]
-

house plan 26×60 ground floor house plan 26×60 ground floor with car parking, living hall, […]
-

east face house plan as per vastu east face house plan as per vastu with […]
-
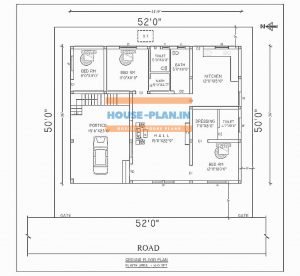
3bhk house plan ground floor 3bhk house plan ground floor with portico, living hall,3 bedrooms, […]
