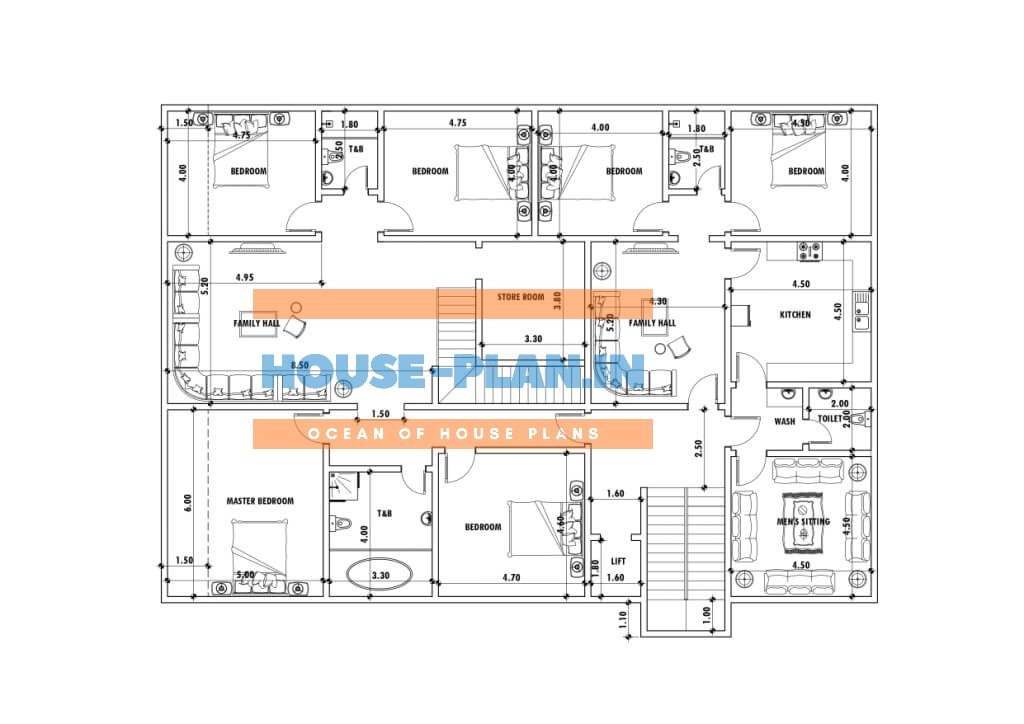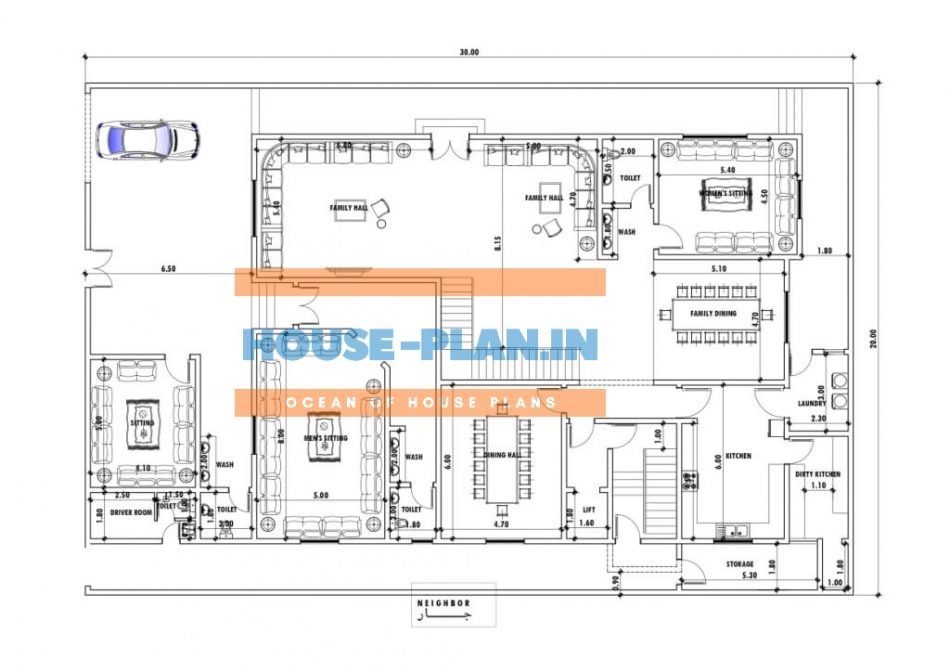house plan 20×30 ground floor

house plan 20×30 size ground floor with driver room, 3 sitting room with attached toilet, kitchen, 2 dinings, and 2 family hall
the latest modern style of house plan
house plan 23×30 first floor

house plan 20×30 first floor with 5 bedroom attached 3 toilets and comman 1 toilet, sitting are, 2 family hall, and kitchen
house plan 20×30 second floor

house plan 20×30 second floor with 3 bedrooms, 2 toilets , 1 sitting room , kitchen, and hall
Article Tags:
20×30 2bhk house plan · 20×30 duplex house plan · 20×30 house plan 2 bedroom · 20×30 house plan 3 bedroom · 20×30 house plan 3d · 20×30 house plan budget · 20×30 house plan east facing · 20×30 house plan north face · 20×30 south face house plan · house plan · house plan 20 by 30 · house plan 20 x 30 · house plan 20*30 · house plan 20/30 · house plan 20×30 plot size



