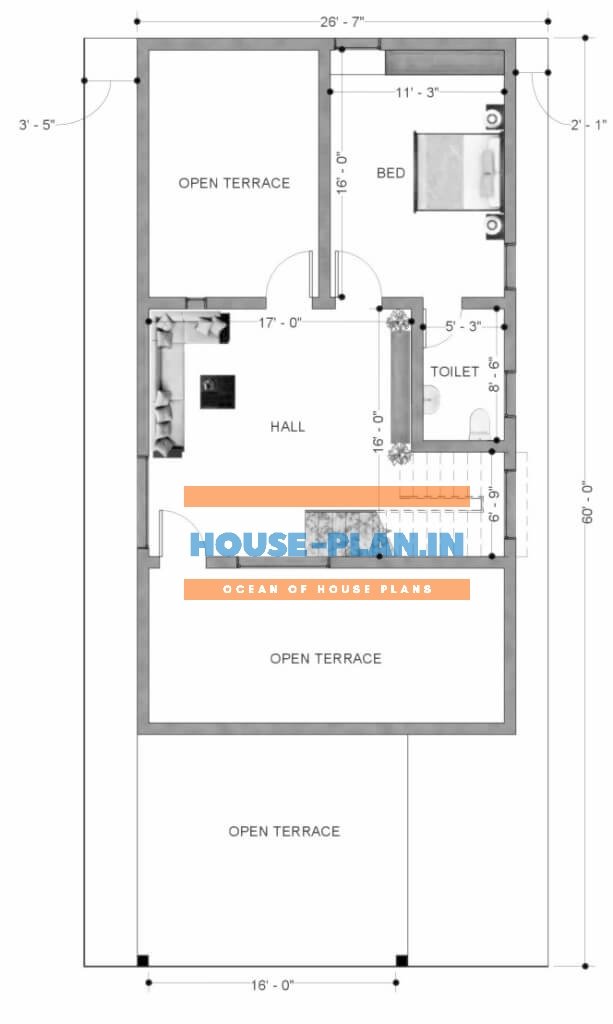house plan 26×60 ground floor

house plan 26×60 ground floor with car parking, living hall, kitchen with dining, 2 bedrooms attached toilet
the latest modern style of house plan
house plan 26×60 first floor

house plan 17×57 first floor with 1 bedroom attached toilet, living room, and open terrace
Article Tags:
26×60 home plan · 26×60 house plan · 26×60 house plan 2bhk · 26×60 house plan 3bhk · 26×60 house plan 3d · 3 room house plan · 4 bedroom house plan design · home plan · home plan 26*60 · house 26*60 · house plan · house plan 26*60 · plan · plan 26*60



