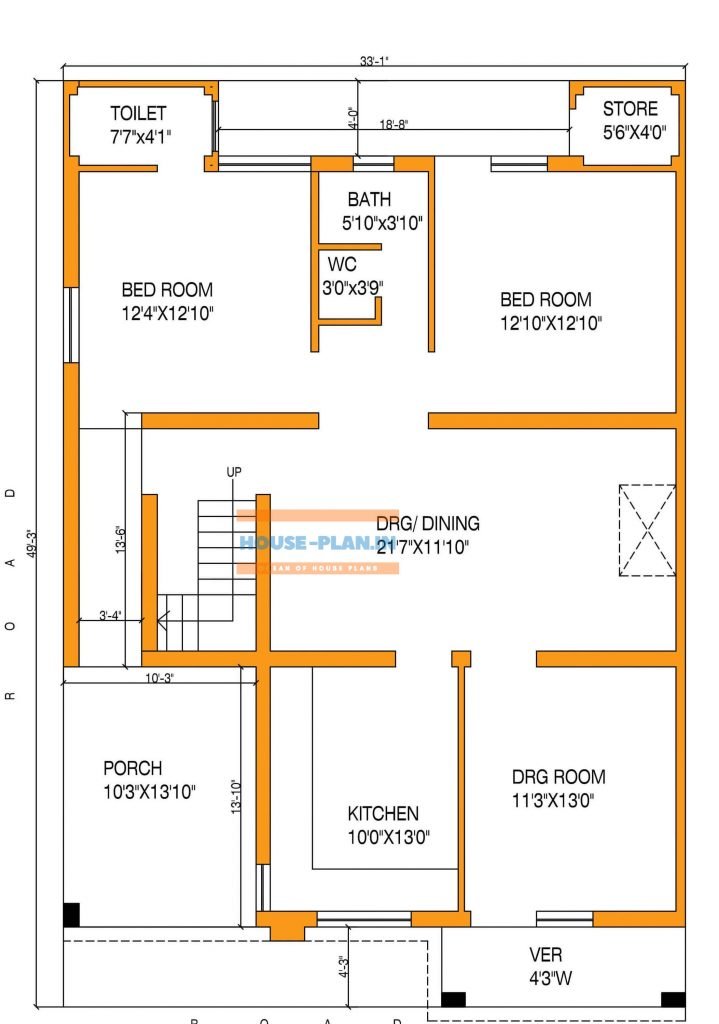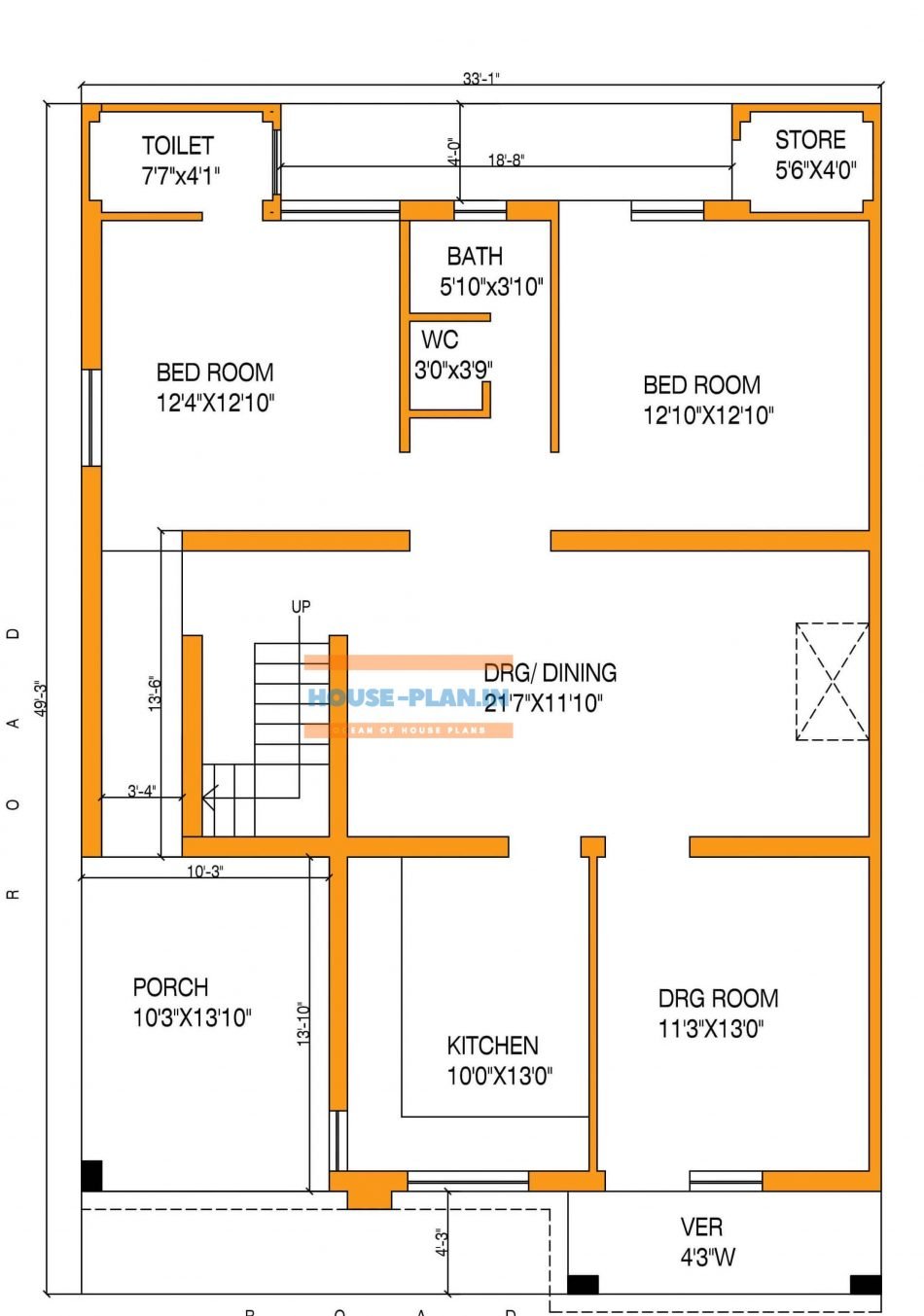Ground floor house plan 33*49 ft

ground floor house plan 33*49 ft with porch, kitchen, drawing room, dining area and 2 bedrooms, 2 toilets and storeroom.
the latest simple style of house plan


ground floor house plan 33*49 ft with porch, kitchen, drawing room, dining area and 2 bedrooms, 2 toilets and storeroom.
the latest simple style of house plan