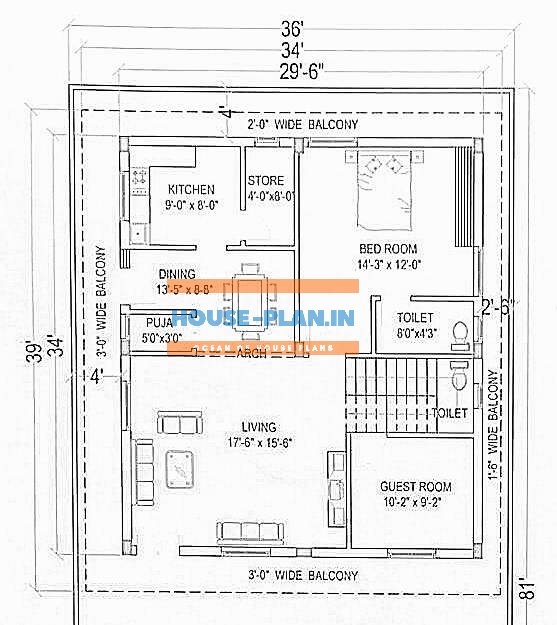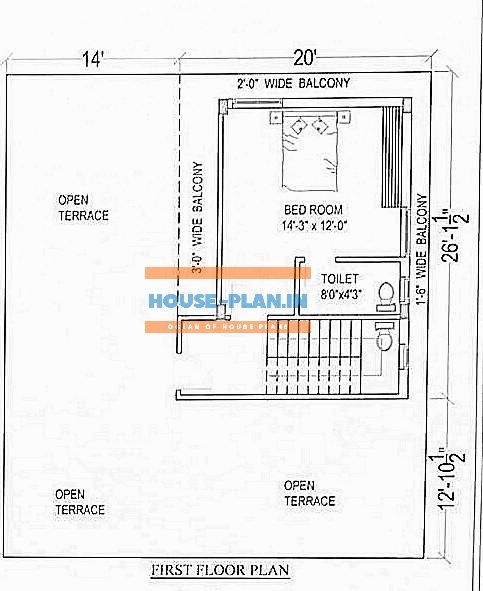2 floor house plan ground floor

2 floor house plan with living room, dining room, one-bedroom, and guest room, kitchen and pooja room two toilet best 36*39 ft house plan
2 floor house plan
2 floor house plan first floor

2 floor house plan with open terrace one bedroom, and one toilet best house plan
Article Tags:
2 storey house floor plan · floor plan · floor plans · ground floor house · house · house design · house design with floor plans · house plan · house plans · indian house plan · modern house · plan · small house design · small house plan · small house plans



