All posts in: 2bhk house plan
2bhk house plan
- http://house-plan.in/wp-content/uploads/2023/12/kuber-yantra-hp.png Advertisement
-

30*62 house plan west facing 30×62 house plan west facing with drawing room, puja room, […]
-

34 by 50 house plan with car parking 34 by 50 house plan with car […]
-
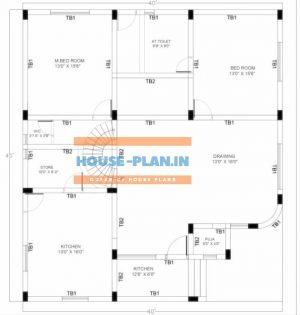
40×45 house plan north facing ground floor 40×45 house plan north facing ground floor with […]
-
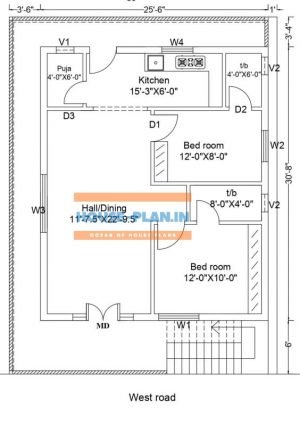
2 bedroom house plan east facing 2 bedroom house plan east facing 25×30 with living […]
- Advertisement
-
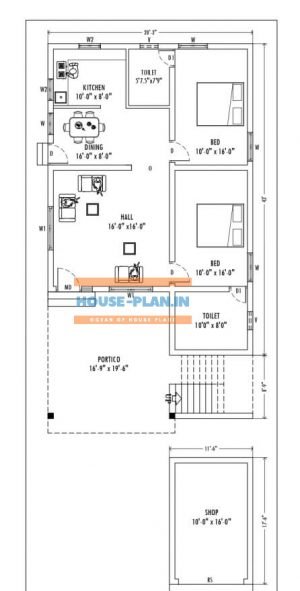
28×60 house plan Indian style 28×60 house plan Indian style with front shop, portico, 2 […]
-
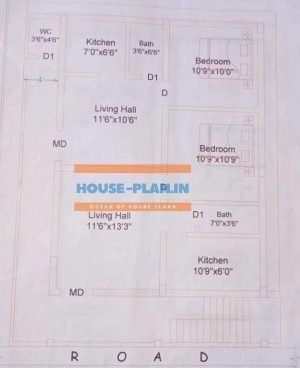
single floor house plan 21×29 single floor house plan 21×29 with 2 living hall, 2 […]
-
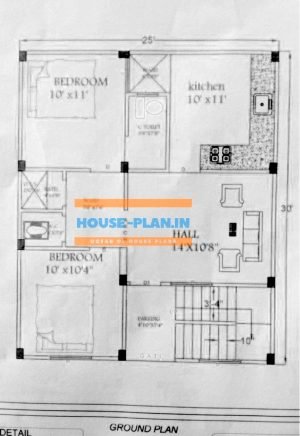
750 square feet house plan 750 square feet house plan with 2 bedroom, hall, kitchen, […]
-
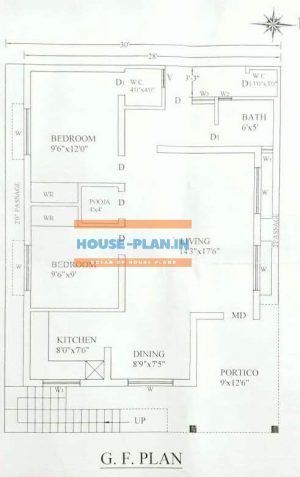
south face house plan 30×37 south face house plan 30×37 with portico, dining area, living […]
-
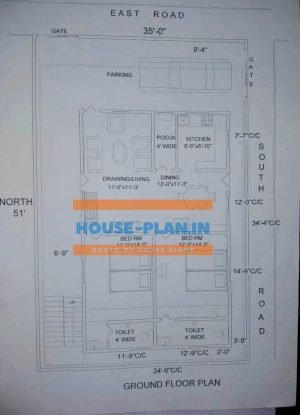
35×51 east facing house Vastu plan with pooja room 35×51 east facing house Vastu plan […]
-
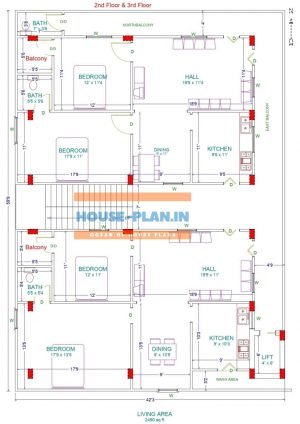
2 partition house plan 35×61 ground floor 2 partition house plan 35×61 ground floor with […]
