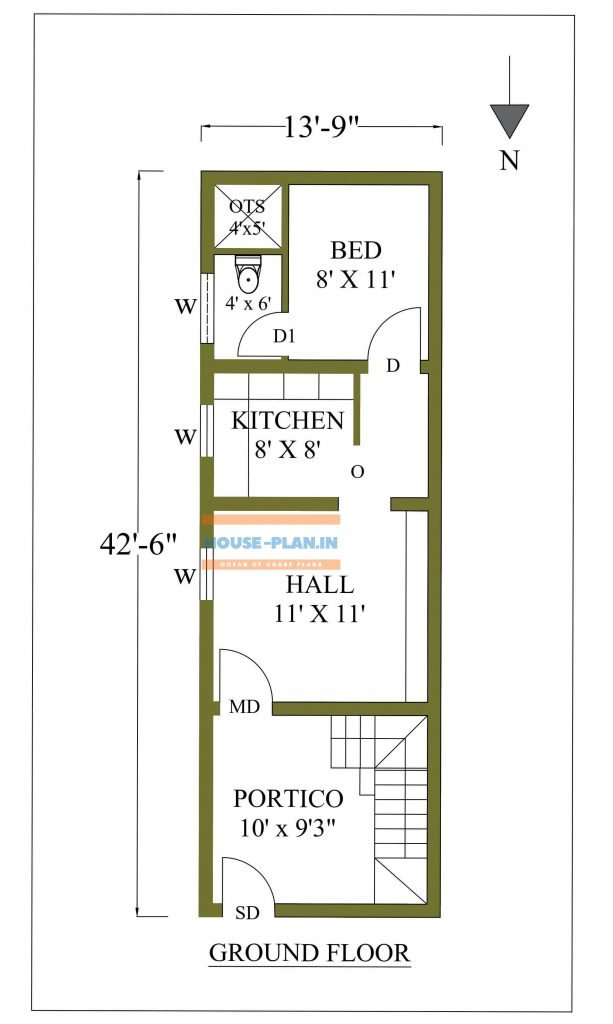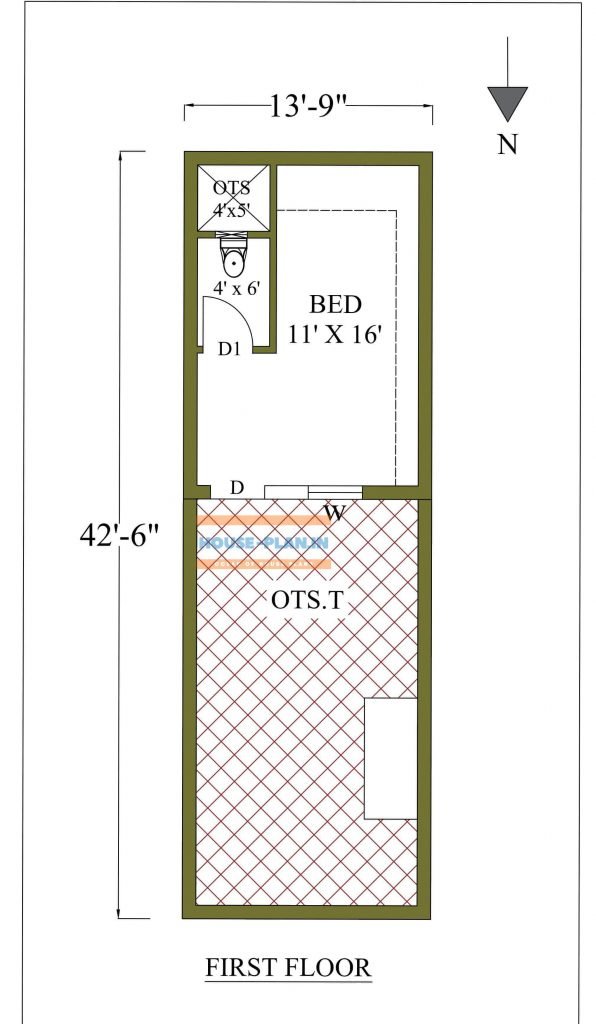Ground floor house plan 13*42 ft

ground floor house plan 13*42 ft with portico one hall kitchen and one bedroom one toilet.
first floor house plan

first floor house plan with one bedroom and one toilet.
the latest simple style of house plan
Article Categories:
house plan · 2bhk house plan · duplex house plan · north facing house plan · small house plan



