All posts tagged in: 2bhk house plan
- http://house-plan.in/wp-content/uploads/2023/12/kuber-yantra-hp.png Advertisement
-
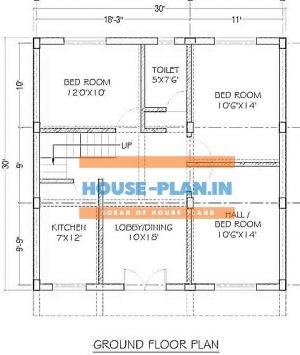
30×30 house plan ground floor 30×30 house plan with dining room , 2 bedroom ,and […]
-

2bhk house plan east facing 2bhk house plan east facing with verandah, 2bedroom, living hall, […]
-
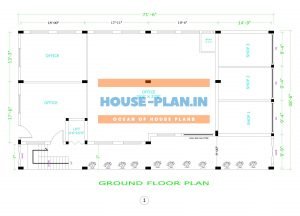
house vastu plan map ground floor house Vastu plan with 3 shops , and 3 […]
-

30*60 house plan 30*60 house plan with verandah, 4 bedrooms, toilets, kitchen, storeroom, and pooja […]
- Advertisement
-
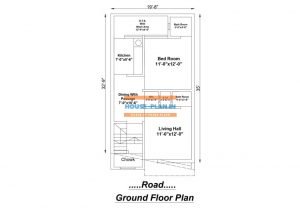
house plan drawing 19×35 ground floor house plan drawing 19×35 ground floor with living hall, 1 […]
-
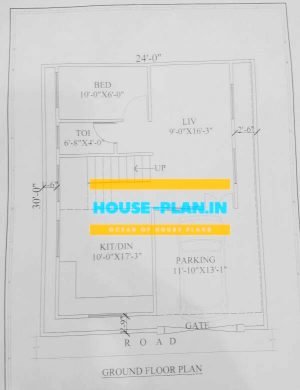
house plan 24×30 ground floor house plan 24×30 ground floor with car parking, kitchen, living […]
-

Ground floor plan 39×42 ground floor 39×42 with 9 shop
-

house plan 30×41 ground floor house plan 30×41 ground floor with car parking, verandah, drawing […]
-
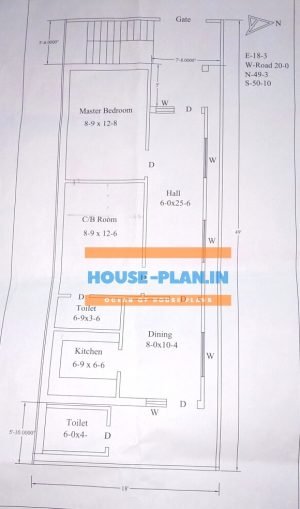
house plan 18×49 ground floor house plan 18×49 size for ground floor with living area, […]
-

house plan 33×37 ground floor house plan33×37 size for ground floor with car parking, verandah, […]
