All posts in: duplex house plan
duplex house plan
- http://house-plan.in/wp-content/uploads/2023/12/kuber-yantra-hp.png Advertisement
-
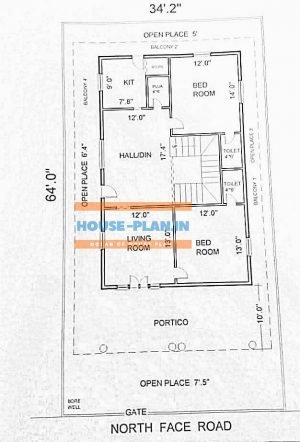
east face house plan design 34×64 ground floor east face house plan design 34×64 ground […]
-

house plan design 20×40 ground floor house plan design 20×40 ground floor with porch, small […]
-
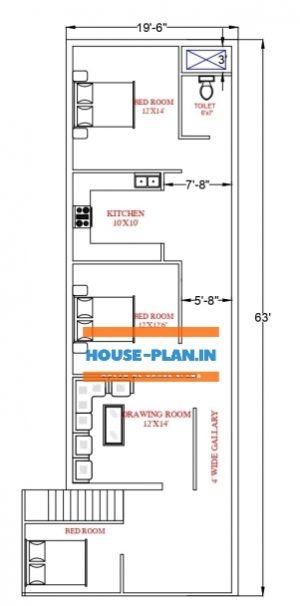
three bedroom house plan 19×63 three bedroom house plan 19×63 with three bedrooms, one drawing room, […]
-
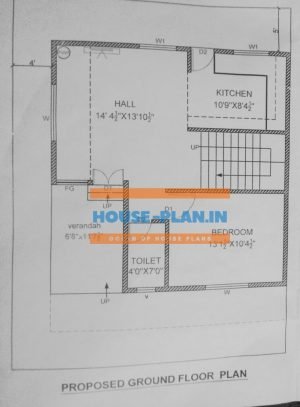
North face house plan 4bhk 24×24 ground floor North face house plan 4bhk 24×24 ground […]
- Advertisement
-
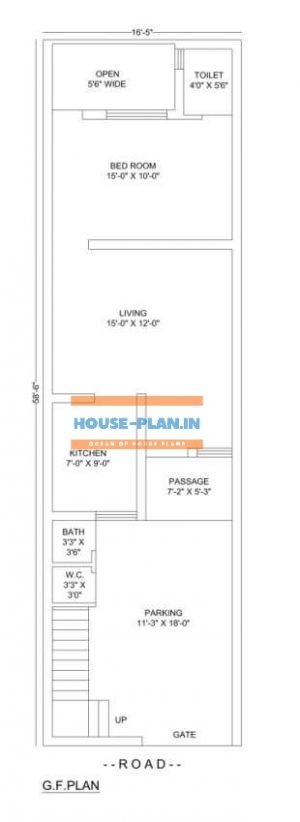
duplex house plan with Vastu 16×58 ground floor duplex house plan with Vastu 16×58 ground […]
-
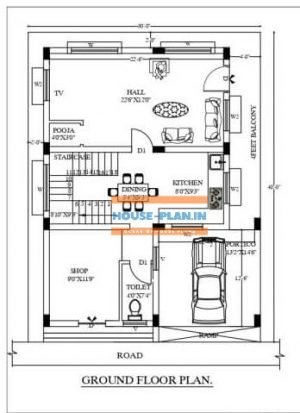
30*40 ground floor house plan west facing 30×40 ground floor house plan with parking, front […]
-

4 bedroom house plan 48×33 ground floor 4 bedroom house plan 48×33 ground floor with […]
-
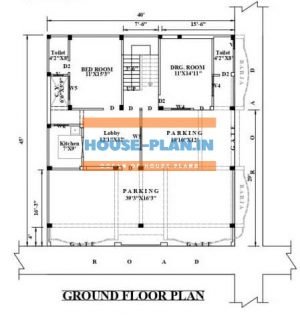
1800 sq ft house plan Indian design ground floor 1800 sq ft house plan Indian […]
-
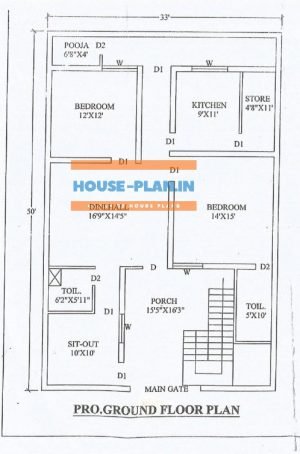
4 bhk house plan 33×50 ground floor 4 bhk house plan 33×50 ground floor with […]
-
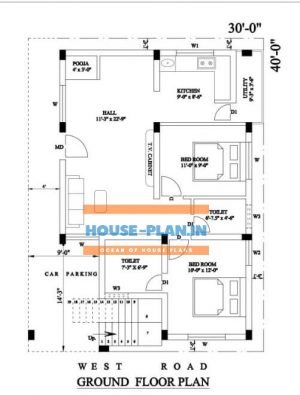
east facing house Vastu plan 30×40 ground floor east facing house Vastu plan 30×40 ground […]
