All posts in: small house plan
small house plan
- http://house-plan.in/wp-content/uploads/2023/12/kuber-yantra-hp.png Advertisement
-
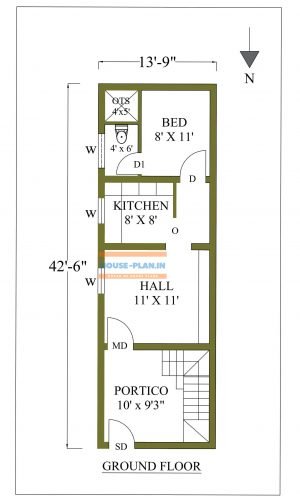
Ground floor house plan 13*42 ft ground floor house plan 13*42 ft with portico one […]
-

east face house plan as per vastu east face house plan as per vastu with […]
-
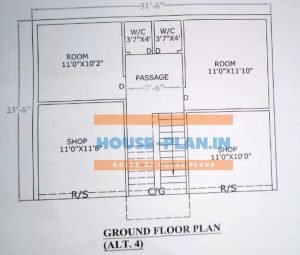
simple house plan with 3 bedrooms ground floor simple house plan with 2 shops,two-room and passage […]
-
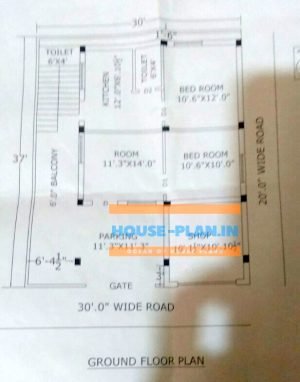
4bhk house plan ground floor 4bhk house plan with parking, one shop , one common […]
- Advertisement
-
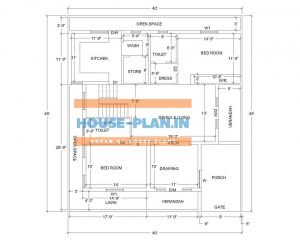
600 sq ft house plan 600 sq ft house plan with two bedrooms ground floor […]
-

single floor house plan 31×49 single floor house plan 31×49 with porch, one master bedroom […]
-

40×45 house plan for south facing plot with two bedrooms 40×45 house plan for south […]
-
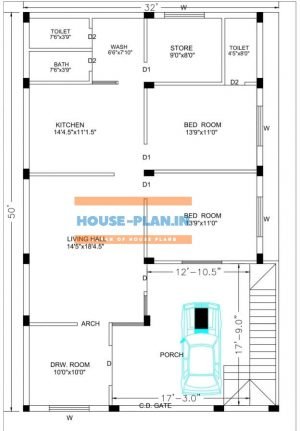
32×50 house plan east facing ground floor 32×50 house plan east facing ground floor with […]
-

30*62 house plan west facing 30×62 house plan west facing with drawing room, puja room, […]
-

floor plan of house 24×27 ground floor floor plan of house 24×27 with lift, Varanda, […]
