All posts tagged in: modern house plan
- http://house-plan.in/wp-content/uploads/2023/12/kuber-yantra-hp.png Advertisement
-
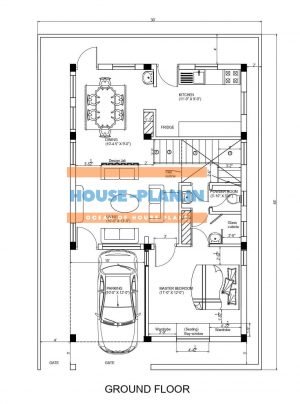
30×45 house plan ground floor 30×45 house plan with double story, car parking, living and […]
-
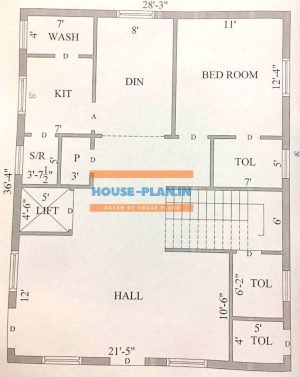
2 floor house plan ground floor 1000 square feet house plan with living hall, dining […]
-
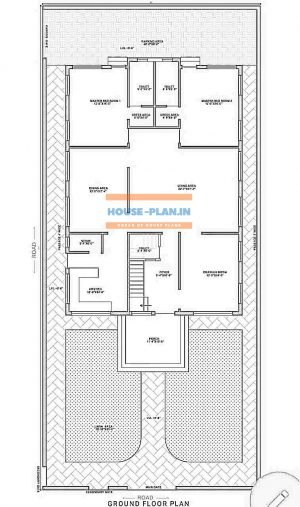
house plan India ground floor house plan india with lawn area , porch, drawing room, […]
-
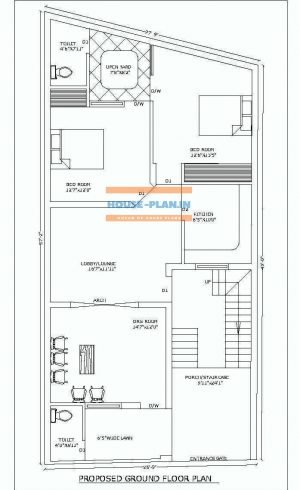
house plan design India ground floor house plan design india porch ,drawing room , lobby […]
- Advertisement
-
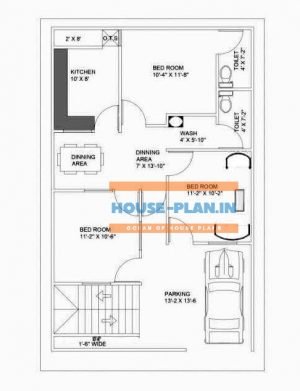
Indian house plan ground floor Indian house plan with car parking ,dining room ,one common […]
