All posts in: 2bhk house plan
2bhk house plan
- http://house-plan.in/wp-content/uploads/2023/12/kuber-yantra-hp.png Advertisement
-
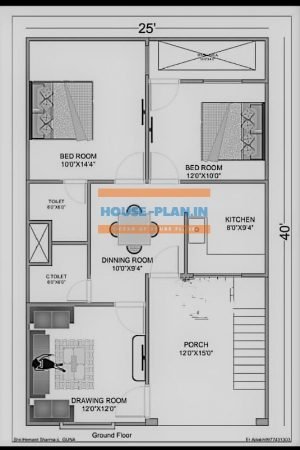
25×40 house plan ground floor 25×40 house plan with porch, drawing room, dining room, and […]
-

east face house plan as per vastu east face house plan as per vastu with […]
-
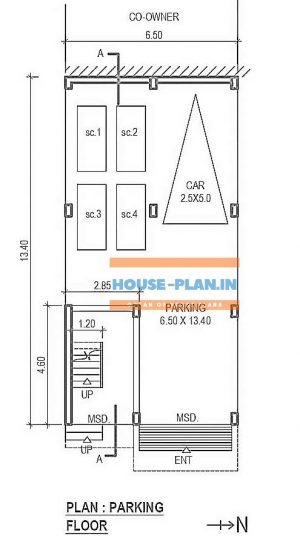
2 bhk house plan drawings ground floor 2 bhk house plan drawings with ground floor […]
-
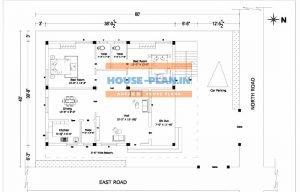
north east facing house vastu plan north east facing house Vastu plan with car parking, […]
- Advertisement
-
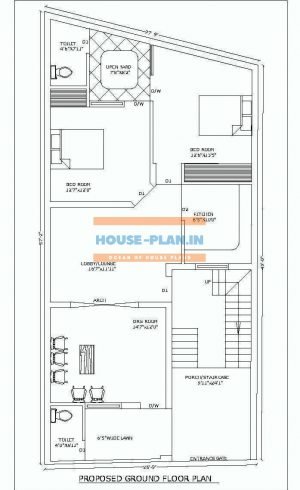
ground floor house plan ground floor house plan with porch , drawing room, living hall […]
-
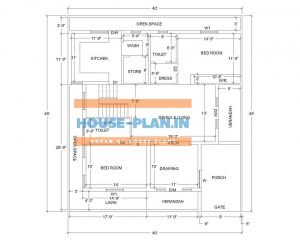
30*50 house plan east facing ground floor 30*50 house plan east facing with two side […]
-

600 sq ft house plan 600 sq ft house plan with two bedrooms ground floor […]
-

single floor house plan 31×49 single floor house plan 31×49 with porch, one master bedroom […]
-

40×45 house plan for south facing plot with two bedrooms 40×45 house plan for south […]
-
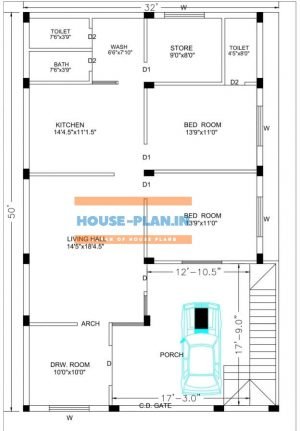
32×50 house plan east facing ground floor 32×50 house plan east facing ground floor with […]
