All posts in: north facing house plan
north facing house plan
- http://house-plan.in/wp-content/uploads/2023/12/kuber-yantra-hp.png Advertisement
-
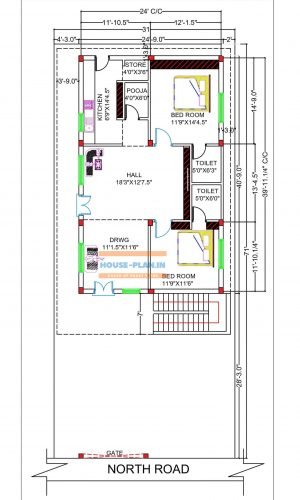
Ground floor house plan 31*68 ft ground floor house plan 31*68 ft with front open […]
-
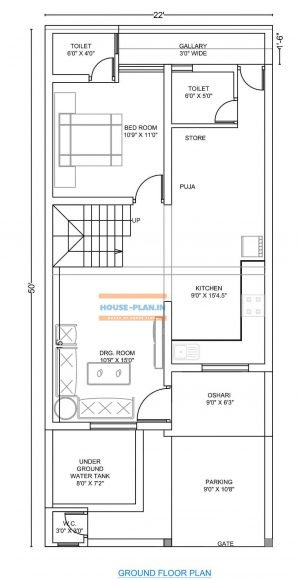
Ground floor house plan 22*50 ft ground floor house plan 22*50 ft with parking, drawing […]
-
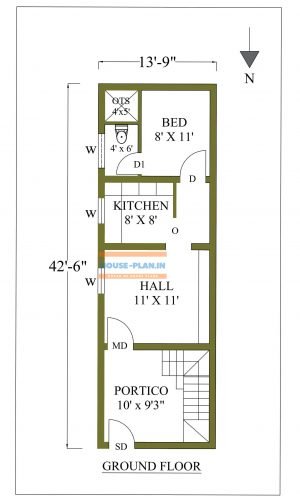
Ground floor house plan 13*42 ft ground floor house plan 13*42 ft with portico one […]
-

Ground floor house plan this is a flat roof house plan which is veru much […]
- Advertisement
-
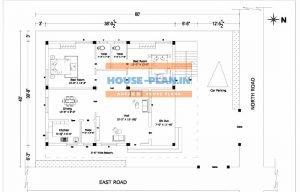
north east facing house vastu plan north east facing house Vastu plan with car parking, […]
-

modern house plan 32×54 ground floor modern house plan 32×54 ground floor with car parking, […]
-
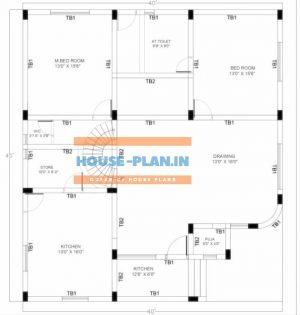
40×45 house plan north facing ground floor 40×45 house plan north facing ground floor with […]
-
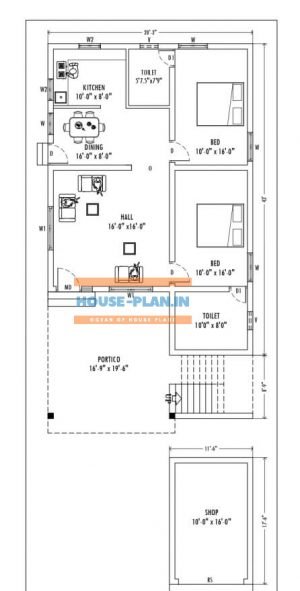
28×60 house plan Indian style 28×60 house plan Indian style with front shop, portico, 2 […]
-
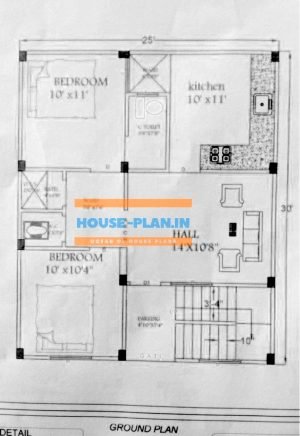
750 square feet house plan 750 square feet house plan with 2 bedroom, hall, kitchen, […]
-
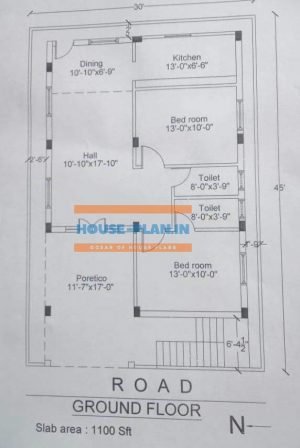
north facing house plan according to Vastu 30×45 Ground floor north facing house plan according […]
