- http://house-plan.in/wp-content/uploads/2023/12/kuber-yantra-hp.png Advertisement
-
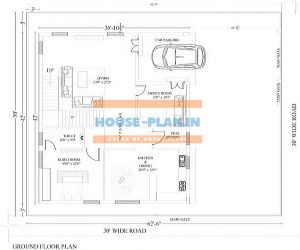
floor plan for house ground floor floor plan for a house with car parking and […]
-

2bhk house plan east facing 2bhk house plan east facing with verandah, 2bedroom, living hall, […]
-
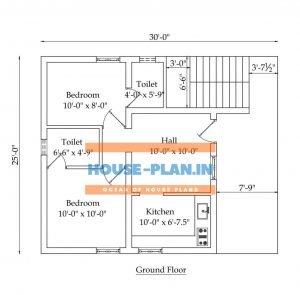
750 sq ft house plan ground floor 750 sq ft house plan with 2 bedroom […]
-

25*35 house plan ground floor 25*35 house plan with verandah, passage, living hall, and 3 […]
- Advertisement
-
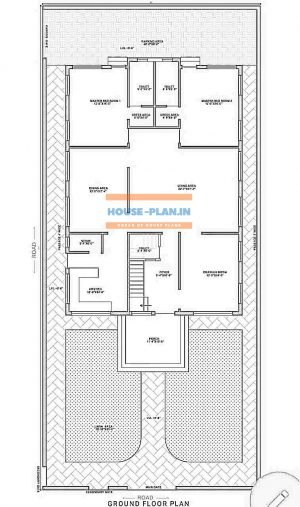
house plan India ground floor house plan india with lawn area , porch, drawing room, […]
-
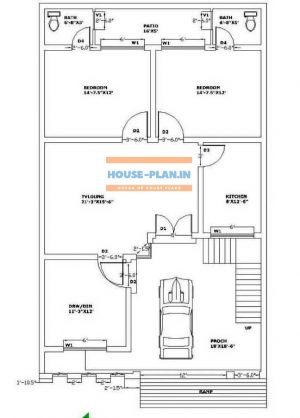
double bedroom house plan ground floor double bedroom house plan with porch,drawing room, living hall, […]
-

vastu plan for house ground floor vastu plan for house with dining hall, kitchen, and […]
-

simple house plan ground floor simple house plan with living hall, pooja room, kitchen, and […]
-
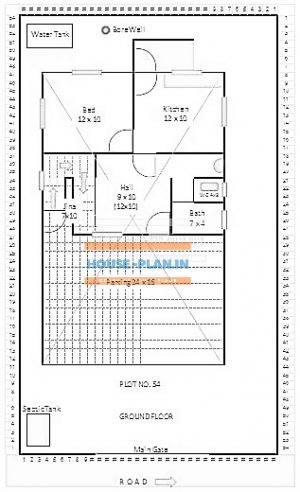
g+1 house plan ground floor g+1 house plan with open space, living hall, one bedroom […]
-
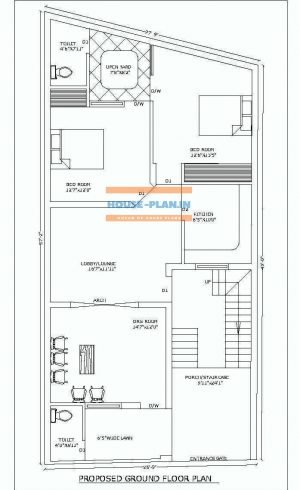
house plan design India ground floor house plan design india porch ,drawing room , lobby […]
