- http://house-plan.in/wp-content/uploads/2023/12/kuber-yantra-hp.png Advertisement
-

top 100 free house plan best house design of 2020 all kind of floor plan […]
-
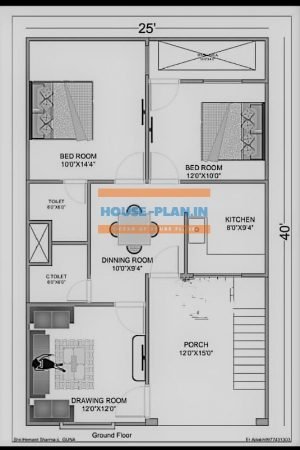
25×40 house plan ground floor 25×40 house plan with porch, drawing room, dining room, and […]
-

house plan 20×45 Ground floor house plan 20×45 size with 2 bedrooms attached toilet, kitchen, […]
-

house plan 22×50 ground floor house plan 22×50 ground floor with car parking, drawing room, […]
- Advertisement
-

house plan 26×40 Ground floor house plan 26×40 size with 3 bedrooms attached toilet, kitchen, […]
-
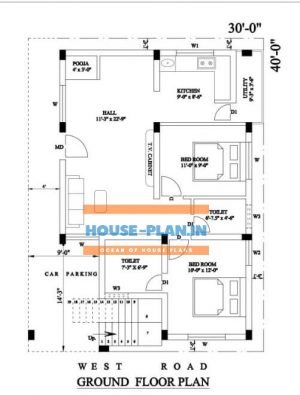
east facing house Vastu plan 30×40 ground floor east facing house Vastu plan 30×40 ground […]
-
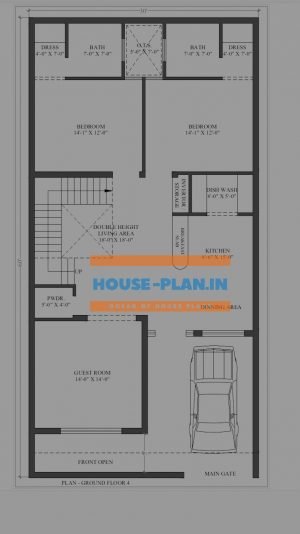
house plan 30×60 duplex house ground floor house plan 30×60 duplex house ground floor with […]
-
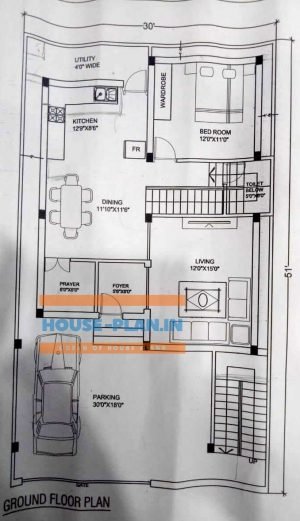
1500 sq ft house plan ground floor 1500 sq ft house plan with car parking, […]
-
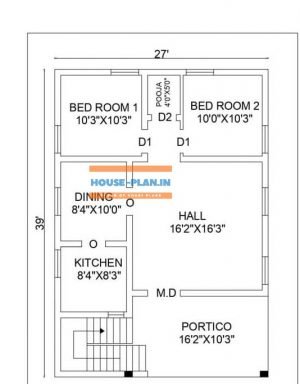
2 bhk home plan 27×39 2 bhk home plan 27×39 ground floor with portico, hall, […]
-
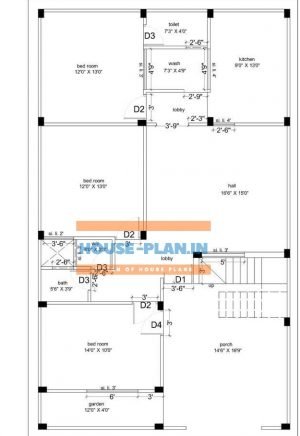
house plan 24×50 Ground floor house plan 24×50 size ground floor with parking, small garden, […]
